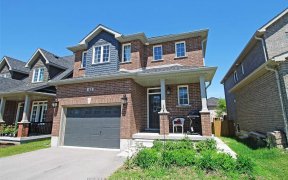


Welcome to this lovely 3 bedroom detached home! This home has been wonderfully enjoyed and is in pristine condition! Enjoy the open concept main floor living area where you'll find a large kitchen, upgraded stainless steel appliances, hardwood floors, 9' ceilings, indoor garage access, and access to a great sized deck and a thoughtfully...
Welcome to this lovely 3 bedroom detached home! This home has been wonderfully enjoyed and is in pristine condition! Enjoy the open concept main floor living area where you'll find a large kitchen, upgraded stainless steel appliances, hardwood floors, 9' ceilings, indoor garage access, and access to a great sized deck and a thoughtfully curated landscaped yard. Upstairs you'll find a wonderful floor plan with generous sized rooms, and a primary with an ample size walk-in closet and spa-like bath. The basement is an open concept space and a perfect way to add your finishing touches. Move right in and enjoy life by the lake! Only minutes to beaches, dining, parks, school shopping & the highway Rough in in Basement for Bathroom
Property Details
Size
Parking
Build
Heating & Cooling
Utilities
Rooms
Living
10′9″ x 18′2″
Dining
10′9″ x 18′2″
Kitchen
10′11″ x 11′7″
Prim Bdrm
11′10″ x 14′11″
2nd Br
9′3″ x 10′0″
3rd Br
10′0″ x 10′0″
Ownership Details
Ownership
Taxes
Source
Listing Brokerage
For Sale Nearby
Sold Nearby

- 3
- 3

- 3
- 3

- 3
- 3

- 1,100 - 1,500 Sq. Ft.
- 3
- 4

- 1,500 - 2,000 Sq. Ft.
- 4
- 4

- 4
- 4

- 1,500 - 2,000 Sq. Ft.
- 3
- 3

- 4
- 4
Listing information provided in part by the Toronto Regional Real Estate Board for personal, non-commercial use by viewers of this site and may not be reproduced or redistributed. Copyright © TRREB. All rights reserved.
Information is deemed reliable but is not guaranteed accurate by TRREB®. The information provided herein must only be used by consumers that have a bona fide interest in the purchase, sale, or lease of real estate.








