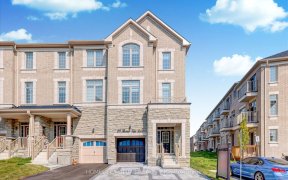


This Open-Concept, Move-In Ready Home Awaits You In This Amazing Cedarwood Neighbourhood. The Property Features Updated Bathrooms & Kitchen, Fresh Paint Throughout, New Furnace(2022), Hardwood In The Main/2nd Floors, Ample Parking & W/O To A New Composite Deck(2020) Overlooking The Conservation Area. The Finished Basement Features W/O To...
This Open-Concept, Move-In Ready Home Awaits You In This Amazing Cedarwood Neighbourhood. The Property Features Updated Bathrooms & Kitchen, Fresh Paint Throughout, New Furnace(2022), Hardwood In The Main/2nd Floors, Ample Parking & W/O To A New Composite Deck(2020) Overlooking The Conservation Area. The Finished Basement Features W/O To Backyard, 2 Bedrooms, Updated 3Pc Bath, Bamboo Floor, Spacious Living Area & Wet Bar With Potential To Turn Into A Kitchen. S/S Fridges, Stove & Dishwasher, All Elfs, Washer/Dryer And Window Coverings/Curtain Rods. Hwt(R). See Attached For Full List Of Improvements & Inclusions. Pre-List Home Inspection Available Upon Request.
Property Details
Size
Parking
Rooms
Kitchen
17′5″ x 16′0″
Family
12′0″ x 16′0″
Living
11′10″ x 14′0″
Dining
12′2″ x 14′0″
Laundry
8′11″ x 6′10″
Foyer
7′1″ x 13′3″
Ownership Details
Ownership
Taxes
Source
Listing Brokerage
For Sale Nearby
Sold Nearby

- 7
- 6

- 6
- 6

- 6
- 5

- 4
- 4

- 5
- 5

- 2,500 - 3,000 Sq. Ft.
- 6
- 5

- 5
- 5

- 3,000 - 3,500 Sq. Ft.
- 6
- 5
Listing information provided in part by the Toronto Regional Real Estate Board for personal, non-commercial use by viewers of this site and may not be reproduced or redistributed. Copyright © TRREB. All rights reserved.
Information is deemed reliable but is not guaranteed accurate by TRREB®. The information provided herein must only be used by consumers that have a bona fide interest in the purchase, sale, or lease of real estate.








