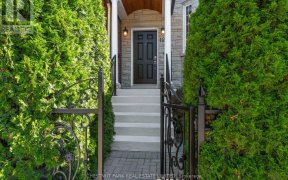


Inspired + Inviting. A Spectacular Leslieville Home That'll Catch Your Eye + Pull At Your Heart. Balanced Floor Plan Offers Custom Open Kitchen, Dining/Living Area Adaptable In Flow + Function, Spacious + Natural Light Swept, Ideal For Gathering + Entertaining From Inside To The Private Yard. 3 Well Proportioned Bdrms + Modern Bath Grace...
Inspired + Inviting. A Spectacular Leslieville Home That'll Catch Your Eye + Pull At Your Heart. Balanced Floor Plan Offers Custom Open Kitchen, Dining/Living Area Adaptable In Flow + Function, Spacious + Natural Light Swept, Ideal For Gathering + Entertaining From Inside To The Private Yard. 3 Well Proportioned Bdrms + Modern Bath Grace The 2nd Flr For Ample Space For Growing Families. To Top It Off, A Primary Bdrm Retreat That Comforts + Calms On The 3rd. Renovated Bsmt Offers Flexible Rest, Play, Work Area W/ 2nd Bath + Walkout. Community Of Close Knit Neighbours + Indie Vibrancy. Local Small Shops, Ambitious Restaurants, Creative Microbreweries, Strong Coffee + All Amenities Out The Door.
Property Details
Size
Parking
Rooms
Living
9′1″ x 13′10″
Dining
10′9″ x 12′4″
Kitchen
15′1″ x 15′10″
Br
11′3″ x 12′9″
2nd Br
9′2″ x 13′1″
3rd Br
6′10″ x 13′5″
Ownership Details
Ownership
Taxes
Source
Listing Brokerage
For Sale Nearby

- 3
- 2
Sold Nearby

- 1,500 - 2,000 Sq. Ft.
- 4
- 3

- 3
- 2

- 1,100 - 1,500 Sq. Ft.
- 3
- 2

- 3
- 2

- 4
- 2

- 3
- 1

- 1,100 - 1,500 Sq. Ft.
- 2
- 2

- 2
- 2
Listing information provided in part by the Toronto Regional Real Estate Board for personal, non-commercial use by viewers of this site and may not be reproduced or redistributed. Copyright © TRREB. All rights reserved.
Information is deemed reliable but is not guaranteed accurate by TRREB®. The information provided herein must only be used by consumers that have a bona fide interest in the purchase, sale, or lease of real estate.







