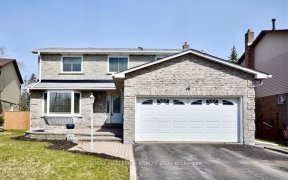


Opportunity Duplex! 3+2 Bdrm Brick Bungalow W Sep Entrance To Permitted Bsmnt Apt On Premium Pool-Sized 75 X 200Ft Mature Treed Lot! Each Spacious 1100 Sf Unit Features Bright Open Layout W 5 Appliances, 4Pc Bath & Sep Laundry! Apt Built In 2008/Legal Accessory Dwelling Unit Since 2011. Upgraded Vinyl Windows, Roof (Shingles &...
Opportunity Duplex! 3+2 Bdrm Brick Bungalow W Sep Entrance To Permitted Bsmnt Apt On Premium Pool-Sized 75 X 200Ft Mature Treed Lot! Each Spacious 1100 Sf Unit Features Bright Open Layout W 5 Appliances, 4Pc Bath & Sep Laundry! Apt Built In 2008/Legal Accessory Dwelling Unit Since 2011. Upgraded Vinyl Windows, Roof (Shingles & Plywood)'11, Central A/C '10. Private Backyard, Mature Trees & 5 Parking Spaces. Near Schools, Go Transit, Park, Hospital & Hwy 404! Fridge X2, Stove X2, Washer X2, Dryer X2, Dishwasher X2. Gas Burner & Equip, A/C, Shed X2 (As Is). Excl: Wall Mount T.V's + Brackets, Speakers, Freezer, Wall Shelves, Curtains, Metal Shed X3, Anything Owned By Tenants. Hwt(R).
Property Details
Size
Parking
Rooms
Kitchen
9′7″ x 10′3″
Living
12′7″ x 14′1″
Dining
9′7″ x 9′10″
Prim Bdrm
9′0″ x 12′3″
2nd Br
9′7″ x 12′3″
3rd Br
9′0″ x 10′4″
Ownership Details
Ownership
Taxes
Source
Listing Brokerage
For Sale Nearby
Sold Nearby

- 5
- 3
- 4

- 4
- 2

- 1,500 - 2,000 Sq. Ft.
- 4
- 3

- 6
- 6

- 4
- 2

- 4
- 2

- 5
- 4
Listing information provided in part by the Toronto Regional Real Estate Board for personal, non-commercial use by viewers of this site and may not be reproduced or redistributed. Copyright © TRREB. All rights reserved.
Information is deemed reliable but is not guaranteed accurate by TRREB®. The information provided herein must only be used by consumers that have a bona fide interest in the purchase, sale, or lease of real estate.








