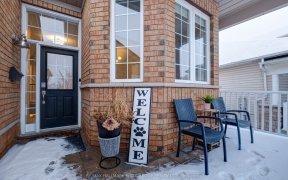


Finished Top To Bottom! This 3+1 Bedroom Brooklin Family Home Built By Melody Homes Endless Possibilities In The Fully Finished Basement In-Law Suite With Amazing Above Grade Windows, 2nd Kitchen, Huge Rec Room, 4th Bedroom, 3Pc Bath & Separate Laundry!! Gorgeous Extensive Landscaping Front/Back/Sides, Interlock Walkway, Lush Gardens &...
Finished Top To Bottom! This 3+1 Bedroom Brooklin Family Home Built By Melody Homes Endless Possibilities In The Fully Finished Basement In-Law Suite With Amazing Above Grade Windows, 2nd Kitchen, Huge Rec Room, 4th Bedroom, 3Pc Bath & Separate Laundry!! Gorgeous Extensive Landscaping Front/Back/Sides, Interlock Walkway, Lush Gardens & Maintenance Free Lawn Turf! Inviting Foyer Open To Formal Living & Dining Rooms With Elegant Crown Moulding. Hardwood Floors Throughout Main Level Including Additional Family Room With Cozy Gas Fireplace. Generous Kitchen Complete With Breakfast Bar, Pantry, Stainless Steel Appliances Including Gas Stove & Breakfast Area With Walk-Out To Entertainers Backyard. Backyard Features Composite Deck & Convenient Covered Shed, Interlocking Patio, Gas Bbq Hookup & Fully Fenced Backyard Oasis! Nestled In A Demand Brooklin Community Within Walking Distance To Schools, Parks, Rec Centre & Mins To Hwy 407/412 Interchanges For Commuters. Roof '16, Lndscpg '19, 2 Convenient B/I Electric Heaters In Garage! See Attached Upgrades List!
Property Details
Size
Parking
Rooms
Living
12′5″ x 21′5″
Dining
12′5″ x 21′5″
Kitchen
11′11″ x 12′11″
Breakfast
7′10″ x 9′1″
Family
10′2″ x 17′0″
Prim Bdrm
10′11″ x 15′3″
Ownership Details
Ownership
Taxes
Source
Listing Brokerage
For Sale Nearby
Sold Nearby

- 2,000 - 2,500 Sq. Ft.
- 4
- 4

- 4
- 4

- 3,500 - 5,000 Sq. Ft.
- 4
- 4

- 3
- 4

- 4
- 2

- 3
- 3

- 4
- 3

- 4
- 5
Listing information provided in part by the Toronto Regional Real Estate Board for personal, non-commercial use by viewers of this site and may not be reproduced or redistributed. Copyright © TRREB. All rights reserved.
Information is deemed reliable but is not guaranteed accurate by TRREB®. The information provided herein must only be used by consumers that have a bona fide interest in the purchase, sale, or lease of real estate.








