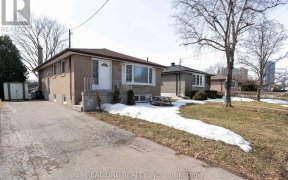


First Time on the Market! Welcome to 53 Aspendale Dr, a charming family home in the desirable Bendale neighborhood. Situated on a premium corner lot, this property boasts a spacious, sunlit interior. The main floor features hardwood floors, cozy carpeting in the living, dining, and hallway areas, and a bright living/dining room...
First Time on the Market! Welcome to 53 Aspendale Dr, a charming family home in the desirable Bendale neighborhood. Situated on a premium corner lot, this property boasts a spacious, sunlit interior. The main floor features hardwood floors, cozy carpeting in the living, dining, and hallway areas, and a bright living/dining room combination. The large kitchen offers convenient access to the backyard, while a newly built deck off the dining room is perfect for entertaining. The home also includes three generously sized bedrooms, each with its own closet. A beautiful open staircase seamlessly connects the main level to the basement, creating a natural flow between spaces. The basement offers a large entertainment area with a fireplace, a bonus room, a 2-piece washroom, and a sizable workshop that can easily be converted into additional bedrooms. Enjoy a beautifully landscaped yard and a deck designed for relaxation and outdoor gatherings. Located just a short walk from Scarborough Town Centre, this home provides unparalleled convenience, with top-rated schools, TTC, the future GO platform at STC, a subway extension, a hospital, shopping, and easy access to Highway 401 all nearby. With ample living space and exceptional storage, this home is full of possibilities. Don't miss this Bendale beauty! **Check out our virtual tour!** Deck(2024), Roof(2016), Furnace(2013), A/C & HWT(2012). Furniture in the rec room, Work table & Mirrored wardrobe in the basement
Property Details
Size
Parking
Build
Heating & Cooling
Utilities
Rooms
Living
12′3″ x 25′2″
Dining
10′0″ x 11′6″
Kitchen
10′1″ x 11′6″
Prim Bdrm
11′11″ x 13′7″
2nd Br
11′2″ x 11′7″
3rd Br
10′11″ x 11′3″
Ownership Details
Ownership
Taxes
Source
Listing Brokerage
For Sale Nearby
Sold Nearby

- 4
- 2

- 3
- 1

- 1,100 - 1,500 Sq. Ft.
- 4
- 4

- 4
- 1

- 3
- 1

- 3
- 2

- 5
- 2

- 4
- 3
Listing information provided in part by the Toronto Regional Real Estate Board for personal, non-commercial use by viewers of this site and may not be reproduced or redistributed. Copyright © TRREB. All rights reserved.
Information is deemed reliable but is not guaranteed accurate by TRREB®. The information provided herein must only be used by consumers that have a bona fide interest in the purchase, sale, or lease of real estate.








