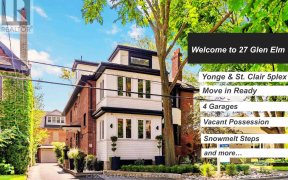


Superb Deer Park Opportunity! Walk Home From The Subway In 4-5 Minutes And Hop Into The Delightful Privacy Of Your Own Inground Pool Surrounded By Trees. Enjoy Five Generous Bedrooms Plus A 2nd Floor Sunroom. The Foyer Shows Off The Splendid Woodwork Of The Front Staircase. Pocket Doors Close Off The Living Room If You Want. A Wooden...
Superb Deer Park Opportunity! Walk Home From The Subway In 4-5 Minutes And Hop Into The Delightful Privacy Of Your Own Inground Pool Surrounded By Trees. Enjoy Five Generous Bedrooms Plus A 2nd Floor Sunroom. The Foyer Shows Off The Splendid Woodwork Of The Front Staircase. Pocket Doors Close Off The Living Room If You Want. A Wooden Beamed Ceiling Highlights The Dining Room Which Walks Out To Deck, Garden And Pool. Many Dreams Can Come True Here...Yours?? Fantastic 'Hood! Stove, Refrigerator, D/Wash, Washer & Dryer, Water Softening System, Inground Sprinkler System, Pool Heater And Pump, Gas Burner & Equip., 1A/C Unit., Safe. Hwt Is A Rental. Exclude: Brown Wooden Bookcases On Second Flr.
Property Details
Size
Parking
Rooms
Foyer
6′2″ x 8′6″
Living
11′7″ x 17′5″
Dining
10′9″ x 16′10″
Kitchen
9′8″ x 11′10″
Powder Rm
6′0″ x 7′6″
Prim Bdrm
10′9″ x 15′7″
Ownership Details
Ownership
Taxes
Source
Listing Brokerage
For Sale Nearby
Sold Nearby

- 3
- 3

- 1,500 - 2,000 Sq. Ft.
- 5
- 4

- 3
- 2

- 3300 Sq. Ft.
- 5
- 5

- 2,000 - 2,500 Sq. Ft.
- 5
- 3

- 2,000 - 2,500 Sq. Ft.
- 4
- 4

- 3
- 4

- 1,000 - 1,199 Sq. Ft.
- 2
- 2
Listing information provided in part by the Toronto Regional Real Estate Board for personal, non-commercial use by viewers of this site and may not be reproduced or redistributed. Copyright © TRREB. All rights reserved.
Information is deemed reliable but is not guaranteed accurate by TRREB®. The information provided herein must only be used by consumers that have a bona fide interest in the purchase, sale, or lease of real estate.








