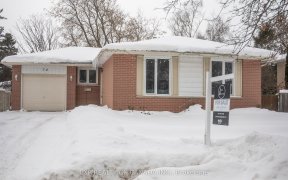


Perfect starter home! 4 bedrooms/ 2 Full baths! Close to community centres/ day cares/ schools/ grocery stores // activities for kids. Home has been renovated since last sale: Pot Lights // New kitchen and appliances // In floor heating in the kitchen and entrance way// engineered hardwood in main floor// New tile at entrance // New trim...
Perfect starter home! 4 bedrooms/ 2 Full baths! Close to community centres/ day cares/ schools/ grocery stores // activities for kids. Home has been renovated since last sale: Pot Lights // New kitchen and appliances // In floor heating in the kitchen and entrance way// engineered hardwood in main floor// New tile at entrance // New trim // Fresh paint // Zebra blinds main at main floor // New front door // New baseboard heaters. Must see gem in Orangeville!
Property Details
Size
Parking
Condo
Build
Heating & Cooling
Rooms
Kitchen
7′6″ x 8′2″
Breakfast
6′4″ x 7′5″
Dining
6′4″ x 7′5″
Living
14′10″ x 15′7″
Prim Bdrm
10′11″ x 11′1″
2nd Br
10′11″ x 12′0″
Ownership Details
Ownership
Condo Policies
Taxes
Condo Fee
Source
Listing Brokerage
For Sale Nearby
Sold Nearby

- 3
- 2

- 1,000 - 1,199 Sq. Ft.
- 3
- 2

- 3
- 2

- 3
- 2

- 1,000 - 1,199 Sq. Ft.
- 3
- 2

- 900 - 999 Sq. Ft.
- 3
- 2

- 900 - 999 Sq. Ft.
- 3
- 3

- 1,500 - 2,000 Sq. Ft.
- 4
- 2
Listing information provided in part by the Toronto Regional Real Estate Board for personal, non-commercial use by viewers of this site and may not be reproduced or redistributed. Copyright © TRREB. All rights reserved.
Information is deemed reliable but is not guaranteed accurate by TRREB®. The information provided herein must only be used by consumers that have a bona fide interest in the purchase, sale, or lease of real estate.








