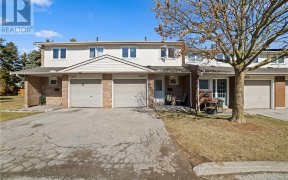
5286 Bromley Rd
Bromley Rd, South Burlington, Burlington, ON, L7L 3G2



Updated Town Features 1300Sf, 3+1 Beds, Kitch W/White Cabinetry, Ss Appl, Bcksplsh & Peninsula W/Bamboo Ct, Lrg Liv Rm, Spacious Din Rm, Qlty Vinyl Flrs, 3 Spacious Bdrms, Beautiful & Updated 4Pce Bath, & Fin Bsmnt W/Lrg Fam Rm, 4th Bdrm/Office, Laundry & Storage Space. Also, Ac'21, Furnace'11, Many Wndws'18, Roof Under 10Yrs, Fresh Paint...
Updated Town Features 1300Sf, 3+1 Beds, Kitch W/White Cabinetry, Ss Appl, Bcksplsh & Peninsula W/Bamboo Ct, Lrg Liv Rm, Spacious Din Rm, Qlty Vinyl Flrs, 3 Spacious Bdrms, Beautiful & Updated 4Pce Bath, & Fin Bsmnt W/Lrg Fam Rm, 4th Bdrm/Office, Laundry & Storage Space. Also, Ac'21, Furnace'11, Many Wndws'18, Roof Under 10Yrs, Fresh Paint T/O, Updated Lighting & Garage W/Side Door. Elec Panel To Be Replaced Sept 21. Low Fees Also Cover Roof/Wndws/Doors/Lawn. Inclusions: Ss Fridge, Stove, & Dishwasher (All Brand New), Washer & Dryer, All Elfs, All Blinds, Agdo (No Remote). Exclusions: None. Hwt Is A Rental.
Property Details
Size
Parking
Build
Rooms
Kitchen
10′0″ x 11′3″
Living
11′10″ x 16′11″
Dining
8′11″ x 11′8″
Bathroom
Bathroom
Prim Bdrm
11′7″ x 14′2″
2nd Br
9′3″ x 12′8″
Ownership Details
Ownership
Condo Policies
Taxes
Condo Fee
Source
Listing Brokerage
For Sale Nearby
Sold Nearby

- 3
- 3

- 1,200 - 1,399 Sq. Ft.
- 3
- 3

- 1550 Sq. Ft.
- 4
- 2

- 1,000 - 1,199 Sq. Ft.
- 3
- 2

- 3
- 2

- 1,200 - 1,399 Sq. Ft.
- 3
- 2

- 1,200 - 1,399 Sq. Ft.
- 4
- 2

- 1,200 - 1,399 Sq. Ft.
- 3
- 2
Listing information provided in part by the Toronto Regional Real Estate Board for personal, non-commercial use by viewers of this site and may not be reproduced or redistributed. Copyright © TRREB. All rights reserved.
Information is deemed reliable but is not guaranteed accurate by TRREB®. The information provided herein must only be used by consumers that have a bona fide interest in the purchase, sale, or lease of real estate.







