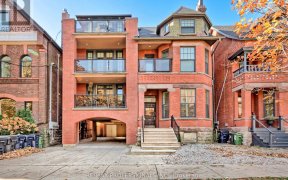


Stunning Back2Bricks Renovation In Prime Annex W/ Meticulous Atten. To Detail. Incredible O/Concept Main Flr W/ Streaming Light, Soaring Ceilings & Designer Finishes. Chef's Dream Kitchen W/ Lg Island & Custom Cabinetry, S.S Appliances Ideal For Entertaining. Formal Front Rm Flexible Living, Office Or Dining-Endless Possibilities. Radiant...
Stunning Back2Bricks Renovation In Prime Annex W/ Meticulous Atten. To Detail. Incredible O/Concept Main Flr W/ Streaming Light, Soaring Ceilings & Designer Finishes. Chef's Dream Kitchen W/ Lg Island & Custom Cabinetry, S.S Appliances Ideal For Entertaining. Formal Front Rm Flexible Living, Office Or Dining-Endless Possibilities. Radiant Fl Heat On Lower & Main W/ 8'4" Ceiling Height On Lower; Nanny Suite; Sep Entrance. 2 Laundry. 24/7 Permit Pking Ideal! 4+1 Huge Bedrms W/ 2nd Fl Master Retreat; Calacutta Marble 5-Piece Spa Ensuite; Heated Fls+W/In Closet. 3rd Fl W/ 2 Bedrms & Sitting Area Plus 400 Sqft West Facing Deck O/Looking Private Garden. Steps To Yorkville; Bloor; Uoft; Ttc & More!
Property Details
Size
Parking
Rooms
Foyer
12′4″ x 14′4″
Living
12′11″ x 15′5″
Family
18′8″ x 19′1″
Dining
18′8″ x 19′1″
Kitchen
16′11″ x 17′3″
Prim Bdrm
16′2″ x 19′3″
Ownership Details
Ownership
Taxes
Source
Listing Brokerage
For Sale Nearby
Sold Nearby

- 3,000 - 3,500 Sq. Ft.
- 4
- 3

- 6275 Sq. Ft.
- 7
- 4

- 2600 Sq. Ft.
- 4
- 4

- 5
- 7

- 4
- 4

- 2
- 2

- 800 - 899 Sq. Ft.
- 1
- 1

- 1
- 1
Listing information provided in part by the Toronto Regional Real Estate Board for personal, non-commercial use by viewers of this site and may not be reproduced or redistributed. Copyright © TRREB. All rights reserved.
Information is deemed reliable but is not guaranteed accurate by TRREB®. The information provided herein must only be used by consumers that have a bona fide interest in the purchase, sale, or lease of real estate.








