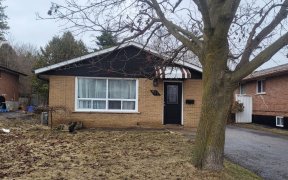


New & Growing Families -- This Is Your Opportunity To Get Into The Market! Great Neighborhd Surrounded By Parks&Harmony Valley Walking Trail. Close To Schools/Parks/Transit/401 &Amenities. Separate Living Room W/Laminate Flrs & Bay Window Overlking Front Yrd. Dining W/ French Drs To Lg Covered Deck W/ & Fan W/ Remote, Perennial Garden....
New & Growing Families -- This Is Your Opportunity To Get Into The Market! Great Neighborhd Surrounded By Parks&Harmony Valley Walking Trail. Close To Schools/Parks/Transit/401 &Amenities. Separate Living Room W/Laminate Flrs & Bay Window Overlking Front Yrd. Dining W/ French Drs To Lg Covered Deck W/ & Fan W/ Remote, Perennial Garden. Kitchen W/ Plenty Of Cupboard Space & Brkfast Bar. Lg Primary Bdrm W/ His/Hers Closets. Basement Rec, 2Pc Bath, &Office. A/C (2016), Furnace (2016), Roof (2013). Outdoor Ceiling Fan W/ Remote (2021), Backyard Shed (2019). Hwt Rental. Excl: Drapes In Bedrooms, Lg. Mirror In Bsmt Bathrm, Microwave, Electric Fplace In Bsmt, Tall Shelving Unit In Front Shed.
Property Details
Size
Parking
Rooms
Kitchen
8′7″ x 11′2″
Living
12′0″ x 13′7″
Dining
8′10″ x 11′2″
Prim Bdrm
12′0″ x 14′0″
2nd Br
9′3″ x 9′4″
3rd Br
8′4″ x 11′5″
Ownership Details
Ownership
Taxes
Source
Listing Brokerage
For Sale Nearby
Sold Nearby

- 3
- 2

- 3
- 2

- 3
- 2

- 3
- 2

- 3
- 1

- 3
- 2

- 3
- 2

- 1,500 - 2,000 Sq. Ft.
- 3
- 2
Listing information provided in part by the Toronto Regional Real Estate Board for personal, non-commercial use by viewers of this site and may not be reproduced or redistributed. Copyright © TRREB. All rights reserved.
Information is deemed reliable but is not guaranteed accurate by TRREB®. The information provided herein must only be used by consumers that have a bona fide interest in the purchase, sale, or lease of real estate.








