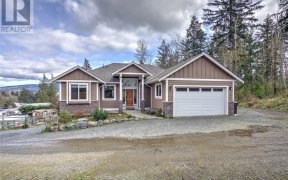
5274 Cormorant Pl
Cormorant Pl, Cowichan Valley E, BC, V9L 6W6



OPEN HOUSE SAT APR 5TH 2-4! Ideally located near downtown yet surrounded by Glenora’s scenic countryside, this 3-bed, 3-bath colonial-style home offers over 2,200 sqft of bright, living space. Extensively Renovated including the gorgeous, massive kitchen with slick white cabinets, stainless appliances, a wine fridge & a pantry too! ... Show More
OPEN HOUSE SAT APR 5TH 2-4! Ideally located near downtown yet surrounded by Glenora’s scenic countryside, this 3-bed, 3-bath colonial-style home offers over 2,200 sqft of bright, living space. Extensively Renovated including the gorgeous, massive kitchen with slick white cabinets, stainless appliances, a wine fridge & a pantry too! Beautiful quartz counter tops, & an island with an eating bar - great for entertaining! Natural gas stove, HWT and living room fireplace. New lighting and paint! The open kitchen accesses the fully fenced back yard & patio for BBQs - great for kids and pets! The main floor offers 2 huge living spaces for family enjoyment. A grand staircase leads to the upper level to find a convenient laundry room, a tiled main bath, office space and 3 large bedrooms. The spacious master bedroom showcases a walk-in closet and a large ensuite with a jacuzzi soaker tub for your enjoyment! An abundance of windows shed light throughout the home. Huge storage shed . Fabulous Neighborhood! (id:54626)
Additional Media
View Additional Media
Property Details
Size
Parking
Build
Heating & Cooling
Rooms
Laundry room
5′0″ x 7′0″
Bathroom
Bathroom
Office
6′0″ x 7′0″
Bedroom
13′0″ x 11′0″
Bedroom
13′0″ x 13′0″
Ensuite
Ensuite
Ownership Details
Ownership
Book A Private Showing
Open House Schedule
SAT
05
APR
Saturday
April 05, 2025
2:00p.m. to 4:00p.m.
For Sale Nearby
The trademarks REALTOR®, REALTORS®, and the REALTOR® logo are controlled by The Canadian Real Estate Association (CREA) and identify real estate professionals who are members of CREA. The trademarks MLS®, Multiple Listing Service® and the associated logos are owned by CREA and identify the quality of services provided by real estate professionals who are members of CREA.








