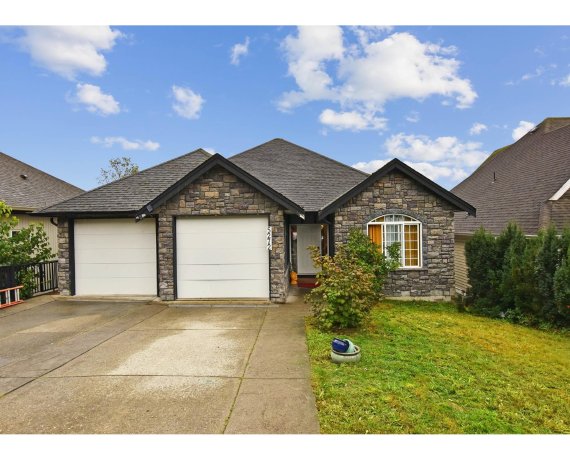
5272 Weeden Pl
Weeden Pl, Southide, Chilliwack, BC, V2R 5T9



Quick Summary
Quick Summary
- Expansive 5000 sqft rancher with 3 levels
- Spacious open floor plan on main level
- Primary suite with walk-in closet and ensuite
- 10 ft ceilings on second floor
- Fully furnished second floor with flex room
- Finished third floor with separate entrance
- Spectacular panoramic views from each deck
- Accommodates both family and extended family
This nearly 5000sqft rancher with 3 levels can comfortably accommodate both your family and the extended family. Each floor has its own huge deck to take full advantage of the spectacular panoramic views. Spacious and bright, open floor plan on main floor. Primary bedroom has a walk-in closet, and 4 piece ensuite bath which includes a... Show More
This nearly 5000sqft rancher with 3 levels can comfortably accommodate both your family and the extended family. Each floor has its own huge deck to take full advantage of the spectacular panoramic views. Spacious and bright, open floor plan on main floor. Primary bedroom has a walk-in closet, and 4 piece ensuite bath which includes a soaker tub and stand up shower. The second floor has 10' ceilings and is fully finished except for a huge bunker style flex room that awaits your ideas. The 3 floor too is fully finished and has a separate entrance. (id:54626)
Additional Media
View Additional Media
Property Details
Size
Parking
Build
Heating & Cooling
Rooms
Living room
11′5″ x 17′2″
Eating area
8′1″ x 14′5″
Kitchen
10′6″ x 11′2″
Laundry room
5′9″ x 7′1″
Storage
7′5″ x 7′7″
Recreational, Games room
17′3″ x 24′6″
Ownership Details
Ownership
Book A Private Showing
For Sale Nearby
The trademarks REALTOR®, REALTORS®, and the REALTOR® logo are controlled by The Canadian Real Estate Association (CREA) and identify real estate professionals who are members of CREA. The trademarks MLS®, Multiple Listing Service® and the associated logos are owned by CREA and identify the quality of services provided by real estate professionals who are members of CREA.








