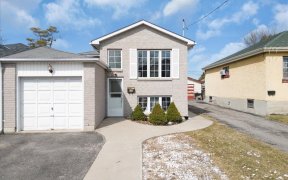


First time home buyers, large families, don't miss this opportunity. Located in the O'Neil area of Oshawa, this centrally located 2 storey home with duplex registration has a lot to offer: enjoy the entire home for single occupancy or seize the opportunity of its legal basement apartment to supplement your income with rent. The main and...
First time home buyers, large families, don't miss this opportunity. Located in the O'Neil area of Oshawa, this centrally located 2 storey home with duplex registration has a lot to offer: enjoy the entire home for single occupancy or seize the opportunity of its legal basement apartment to supplement your income with rent. The main and upper floors are close to 1,500sqft with 3 bedrooms and a 4 piece bath upstairs. The main floor offers a large living room and modern kitchen combined with dining room. Enjoy laminate floors throughout the home (with the exception of main floor corridor split with laminate and tiles). The legal one bedroom basement unit is close to 750sqft has its own separate entrance through the backyard. The fenced backyard boast a deck with above swimming pool and 2 sheds. There is room for 6 cars to park on the driveway. Steps from grocery stores, restaurants, public transit and 5 min drive to 401. Currently used as a single dwelling and registered as legal duplex since Sept. 2006. Singles:2012, AC/Furnace: 2016
Property Details
Size
Parking
Build
Heating & Cooling
Utilities
Rooms
Foyer
6′0″ x 7′11″
Dining
8′11″ x 10′4″
Kitchen
8′10″ x 9′10″
Living
10′11″ x 19′11″
Br
12′0″ x 8′8″
Br
12′0″ x 9′8″
Ownership Details
Ownership
Taxes
Source
Listing Brokerage
For Sale Nearby
Sold Nearby

- 1,100 - 1,500 Sq. Ft.
- 3
- 2

- 3
- 2

- 3
- 2

- 3
- 2

- 3
- 2

- 2
- 2

- 1,100 - 1,500 Sq. Ft.
- 3
- 3

- 3
- 2
Listing information provided in part by the Toronto Regional Real Estate Board for personal, non-commercial use by viewers of this site and may not be reproduced or redistributed. Copyright © TRREB. All rights reserved.
Information is deemed reliable but is not guaranteed accurate by TRREB®. The information provided herein must only be used by consumers that have a bona fide interest in the purchase, sale, or lease of real estate.








