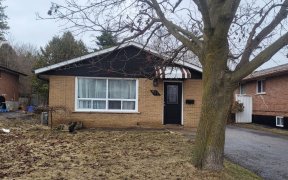


Bright & Spacious Home In A Desirable Neighbourhood - A Terrific Split Level Floor Plan With Just Over 2000 Interior Square Feet Sitting On A Lush Pie Shaped Lot. This Home Has Been Meticulously Maintained & Features Many Updates; Gleaming Hardwood Floors, Updated Broadloom. Updated Vinyl Windows, Newer Roof & Soffits. Freshly Painted...
Bright & Spacious Home In A Desirable Neighbourhood - A Terrific Split Level Floor Plan With Just Over 2000 Interior Square Feet Sitting On A Lush Pie Shaped Lot. This Home Has Been Meticulously Maintained & Features Many Updates; Gleaming Hardwood Floors, Updated Broadloom. Updated Vinyl Windows, Newer Roof & Soffits. Freshly Painted (2023). Many Potlights, Wall Sconces & Ceiling Fans. Overall Excellent Closets & Storage Plus A Family-Friendly Mud Room. So Much Space... With A Main Floor Den PLUS A Lower Level REC Room With Wet Bar. Be Crafty - This Large Garage Features An Integrated Workshop Bench + Theres An Additional Side Yard Potting Shed (With Hydro For A Former Hot Tub). Easy Backyard Entertaining With A Huge Covered Porch & BBQ Gas Line. You'll Love This Mature Treelined Street & Its Located Across From A Ravine With Trails. Walk to Centennial Park. Oshawa Creek, Oshawa Golf & Curling Club. Close To Grocery Stores, LCBO, Costco, Tim Hortons and Many Great Retail Shops.
Property Details
Size
Parking
Build
Heating & Cooling
Utilities
Rooms
Living
14′10″ x 15′9″
Dining
11′2″ x 9′10″
Kitchen
10′9″ x 14′4″
Prim Bdrm
10′9″ x 13′7″
2nd Br
15′10″ x 9′5″
3rd Br
10′6″ x 8′8″
Ownership Details
Ownership
Taxes
Source
Listing Brokerage
For Sale Nearby
Sold Nearby

- 3
- 2

- 3
- 2

- 5
- 4

- 4
- 2

- 4
- 2

- 4
- 2

- 5
- 3

- 4
- 2
Listing information provided in part by the Toronto Regional Real Estate Board for personal, non-commercial use by viewers of this site and may not be reproduced or redistributed. Copyright © TRREB. All rights reserved.
Information is deemed reliable but is not guaranteed accurate by TRREB®. The information provided herein must only be used by consumers that have a bona fide interest in the purchase, sale, or lease of real estate.








