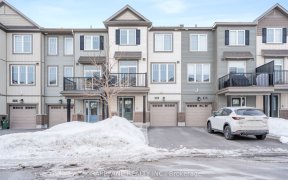


Welcome to this stylish and quality built end unit townhome in Quinn’s Pointe! This family friendly community is steps to parks and greenspace, Minto Recreation Complex and in close proximity to all of the conveniences Barrhaven has to offer. Built in 2022 this Minto home offers an array of timeless upgrades throughout and over 1200sqft...
Welcome to this stylish and quality built end unit townhome in Quinn’s Pointe! This family friendly community is steps to parks and greenspace, Minto Recreation Complex and in close proximity to all of the conveniences Barrhaven has to offer. Built in 2022 this Minto home offers an array of timeless upgrades throughout and over 1200sqft of living space. Step inside and you are greeted with a spacious foyer, dedicated laundry room and as you walk upstairs you will be wow'd by the modern and timeless upgrades made to the space. The open concept floorplan is flooded with natural light, smooth 9' ceilings and hardwood flooring. The kitchen offers a breakfast bar with quartz countertops, ss appliances, modern hardware and a surprise pantry. Enjoy entertaining on the balcony with additional room as the air conditioner is located on the side of the home. The carpet-free top floor offers a bright primary bedroom and good sized second bedroom.
Property Details
Size
Parking
Lot
Build
Heating & Cooling
Utilities
Rooms
Foyer
6′8″ x 12′3″
Laundry Rm
7′1″ x 5′5″
Dining Rm
11′2″ x 9′7″
Kitchen
9′2″ x 13′0″
Living Rm
15′9″ x 11′7″
Primary Bedrm
10′0″ x 15′0″
Ownership Details
Ownership
Taxes
Source
Listing Brokerage
For Sale Nearby
Sold Nearby

- 2
- 2

- 2
- 2

- 2
- 3

- 1268 Sq. Ft.
- 2
- 2

- 2
- 2

- 2
- 2

- 2
- 2

- 3
- 3
Listing information provided in part by the Ottawa Real Estate Board for personal, non-commercial use by viewers of this site and may not be reproduced or redistributed. Copyright © OREB. All rights reserved.
Information is deemed reliable but is not guaranteed accurate by OREB®. The information provided herein must only be used by consumers that have a bona fide interest in the purchase, sale, or lease of real estate.








