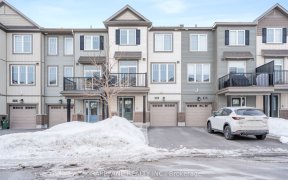


Be the first to live in this stylish Avenue townhome in Quinn?s Pointe. Quality built by Minto this freehold END
unit offers over 1200 sq feet of open & spacious living space that maximizes style and functionality. From the
expansive foyer, dedicated laundry room, up to & throughout the main living area with 9? smooth...
Be the first to live in this stylish Avenue townhome in Quinn?s Pointe. Quality built by Minto this freehold END unit offers over 1200 sq feet of open & spacious living space that maximizes style and functionality. From the expansive foyer, dedicated laundry room, up to & throughout the main living area with 9? smooth ceilings, upgraded flooring to the large windows that provide an abundance of natural light. The kitchen showcases timeless white cabinetry, SS appliances, modern backsplash, convenient breakfast bar & bonus pantry. The carpet free third level hosts the primary bedroom w/walk-in closet, generous secondary bedroom & the main bath. You will enjoy quiet summer evenings while making use of your entire balcony as the AC unit is on the side of the property. Extra deep garage and elongated Non-Shared driveway provides plenty of parking room. No need to wait for new when you can purchase this home today with Full Tarion Warranty. Photos have been digitally staged
Property Details
Size
Parking
Lot
Build
Rooms
Foyer
6′8″ x 12′3″
Laundry Rm
7′1″ x 5′5″
Kitchen
9′2″ x 13′0″
Living Rm
15′9″ x 11′7″
Dining Rm
11′2″ x 9′7″
Bath 2-Piece
2′10″ x 7′1″
Ownership Details
Ownership
Source
Listing Brokerage
For Sale Nearby
Sold Nearby

- 1200 Sq. Ft.
- 2
- 2

- 2
- 2

- 2
- 3

- 1268 Sq. Ft.
- 2
- 2

- 2
- 2

- 2
- 2

- 2
- 2

- 3
- 3
Listing information provided in part by the Ottawa Real Estate Board for personal, non-commercial use by viewers of this site and may not be reproduced or redistributed. Copyright © OREB. All rights reserved.
Information is deemed reliable but is not guaranteed accurate by OREB®. The information provided herein must only be used by consumers that have a bona fide interest in the purchase, sale, or lease of real estate.








