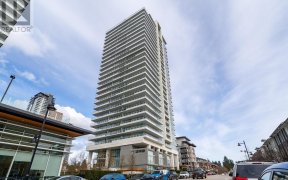


South-facing 1-bed+den, where natural light and breathtaking sunsets are your daily companions. With 8.5-ft ceilings creates an airy and spacious ambiance. Step out onto your private balcony and cultivate your dream patio garden, perfect for enjoying morning coffee or evening cocktails. Inside, you'll find a contemporary kitchen with... Show More
South-facing 1-bed+den, where natural light and breathtaking sunsets are your daily companions. With 8.5-ft ceilings creates an airy and spacious ambiance. Step out onto your private balcony and cultivate your dream patio garden, perfect for enjoying morning coffee or evening cocktails. Inside, you'll find a contemporary kitchen with sleek appliances, a hidden expandable dining table on the kitchen island, a spa-inspired bathroom, and a functional layout designed for modern living, complete with a built-in Murphy bed for guests. With a Walk Score of 86, this vibrant neighbourhood offers everything you need within walking distance. But with resort-style amenities right under your feet, you might not even want to leave! Enjoy a state-of-the-art gym, a sparkling outdoor pool, a theatre, music rooms, a library, party rooms, a basketball/pickleball/badminton court, a sauna, multiple BBQ areas, and even dedicated dog zones. This modern, multi-functional home has more than meets the eye! (id:54626)
Property Details
Size
Parking
Condo Amenities
Build
Heating & Cooling
Ownership Details
Ownership
Condo Fee
Book A Private Showing
For Sale Nearby
The trademarks REALTOR®, REALTORS®, and the REALTOR® logo are controlled by The Canadian Real Estate Association (CREA) and identify real estate professionals who are members of CREA. The trademarks MLS®, Multiple Listing Service® and the associated logos are owned by CREA and identify the quality of services provided by real estate professionals who are members of CREA.









