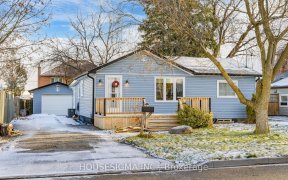


Elegant & Classic Brick & Stone Exec Home In Sought After West Shore (Approx 5K Sq Ft Living Space). Walk To Waterfront. Quality Const Throughout. Natural Stone & Dark Hardwood Flrs, Custom Plaster Crown Moulding On Main Level. Two Solid Wood Staircases. Nine Foot Ceilings Throughout, Open Concept Kitchen W Center Island Has A B/I...
Elegant & Classic Brick & Stone Exec Home In Sought After West Shore (Approx 5K Sq Ft Living Space). Walk To Waterfront. Quality Const Throughout. Natural Stone & Dark Hardwood Flrs, Custom Plaster Crown Moulding On Main Level. Two Solid Wood Staircases. Nine Foot Ceilings Throughout, Open Concept Kitchen W Center Island Has A B/I Induction Stovetop, B/I Convection Wall Oven, B/I S/S Dishwasher And S/S Fridge, Bi Ss Micro, Beautiful "Mother Of Pearl" Backsplash Open To Great Room W Gas F/P, Many Pot Lights Throughout & Walk Out French Doors To Balcony W/Electric Awning. Four Spacious Bedrooms & Six Large Bathrooms. Primary Suite Boasts 11Ft Ceiling, Juliette Balcony, Walk In Closet With Island And Luxurious 5 Piece Ensuite. Bedrooms 2 And 3 Share A 5 Piece Semi-Ens & 4th Spacious Bedroom Has Private 3 Piece Ensuite. Separate Additional Upper Suite W 3 Piece Ens, Juliette Balcony, Private Staircase, Soaring Ceilings W/It's Own Ac Unit Optional Nanny Space Or Games Rm. W/O Bsmt Has Custom Oak Wet Bar,Ceramic Floor,Gorgeous 3 Pce Bath, Oversize Windows &French Doors (70K).Custom Landscaping ($80K) Incl: Bi Induction Stove, Bi Conv Wall Oven, Ss Fridge, Bi Ss Dw, Washer & Dryer ( Ext Wrty To 2025),Bi Micro*
Property Details
Size
Parking
Rooms
Dining
11′11″ x 16′6″
Office
10′7″ x 12′11″
Kitchen
29′10″ x 13′7″
Great Rm
17′11″ x 15′11″
Prim Bdrm
20′6″ x 12′11″
2nd Br
11′11″ x 12′7″
Ownership Details
Ownership
Taxes
Source
Listing Brokerage
For Sale Nearby
Sold Nearby

- 7
- 7

- 2,000 - 2,500 Sq. Ft.
- 4
- 4

- 3,500 - 5,000 Sq. Ft.
- 4
- 6

- 3100 Sq. Ft.
- 5
- 4

- 3,500 - 5,000 Sq. Ft.
- 5
- 6

- 4
- 5

- 5
- 1

- 4
- 2
Listing information provided in part by the Toronto Regional Real Estate Board for personal, non-commercial use by viewers of this site and may not be reproduced or redistributed. Copyright © TRREB. All rights reserved.
Information is deemed reliable but is not guaranteed accurate by TRREB®. The information provided herein must only be used by consumers that have a bona fide interest in the purchase, sale, or lease of real estate.








