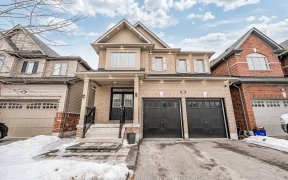


Pride of Ownership stunning all brick detached double garage with no sidewalk in one of North Oshawa's most sought after communities. Extra long driveway accommodates 4 parking spaces. This gem with 3+2 bedroom, 2.5 +1 bath is the perfect blend of comfort and style and it's just waiting for you to call it home. Enjoy the excellent open...
Pride of Ownership stunning all brick detached double garage with no sidewalk in one of North Oshawa's most sought after communities. Extra long driveway accommodates 4 parking spaces. This gem with 3+2 bedroom, 2.5 +1 bath is the perfect blend of comfort and style and it's just waiting for you to call it home. Enjoy the excellent open concept layout offering 9'ceiling on main floor with laminate floors throughout the foyer, living, dining & bedrooms. Stylish kitchen with SS appliances, Upgraded cabinets with modern glass hood. The bright eat-in area is designed for both functionality and style, with ceramic floor, ample counter space, walkout to the backyard. Upstairs offers an exceptionally large primary bedroom with master ensuite, large 2nd bedroom, 3rd bedroom and Laundry room. Finished basement with separate entrance. Walking distance to UOIT and Durham College, Costco, Kedron Golf Course, Schools, Worship places, Parks etc.. This one has it all !! Move-In-Condition! California Shutter in Powder room and 2nd fl washrooms. S/S Stove (2024) & D/W (2024), Glass Range Hood. Front Loading Washer/Dryer W/Drawer Stand. Gas Furnace, CAC. GDO W/Remote top of line Tankless Water Heater (Owned).
Property Details
Size
Parking
Build
Heating & Cooling
Utilities
Rooms
Living
13′5″ x 14′9″
Dining
11′7″ x 14′2″
Kitchen
10′7″ x 11′1″
Breakfast
9′8″ x 11′1″
Prim Bdrm
15′5″ x 17′1″
2nd Br
12′11″ x 13′5″
Ownership Details
Ownership
Taxes
Source
Listing Brokerage
For Sale Nearby
Sold Nearby

- 4
- 4

- 4
- 4

- 2,500 - 3,000 Sq. Ft.
- 4
- 3

- 4
- 3

- 2,500 - 3,000 Sq. Ft.
- 4
- 4

- 5
- 3

- 5
- 4

- 3
- 4
Listing information provided in part by the Toronto Regional Real Estate Board for personal, non-commercial use by viewers of this site and may not be reproduced or redistributed. Copyright © TRREB. All rights reserved.
Information is deemed reliable but is not guaranteed accurate by TRREB®. The information provided herein must only be used by consumers that have a bona fide interest in the purchase, sale, or lease of real estate.








