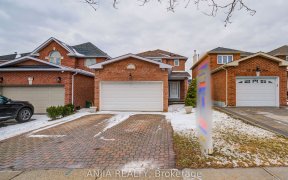
523 Beverley Glen Blvd
Beverley Glen Blvd, Beverley Glen, Vaughan, ON, L4J 7S1



Welcome To Your New Fabulous Executive Home On A Hard-To-Find Premium Lot Of 50 X 182 Feet, In The Sought-After Beverley Glen Blvd Neighbourhood. Approximately 5,055 Sq Ft Of Living Space. Great Home For Entertaining. Featuring 2 Stories, 5 Bedrooms, 5 Recently Updated Bathrooms, Main Floor Family Room With Gas Fireplace And Laundry Room....
Welcome To Your New Fabulous Executive Home On A Hard-To-Find Premium Lot Of 50 X 182 Feet, In The Sought-After Beverley Glen Blvd Neighbourhood. Approximately 5,055 Sq Ft Of Living Space. Great Home For Entertaining. Featuring 2 Stories, 5 Bedrooms, 5 Recently Updated Bathrooms, Main Floor Family Room With Gas Fireplace And Laundry Room. Kitchen With Solid Oak Bleached Cupboards, Reno'd Caesarstone Countertop With Large Sink And Tap And Subway Style Backsplash. Refinished Floors. Dog Run At Side Of House. Finished Basement With Kitchen, Recreational Room With Large Screen Theatre System, Workout Room And Large Spa Like Bathroom With Hot Tub. A Large Backyard Pool 3 Feet Shallow To 5 Feet 4 Inches Deep, With Large Deck And Huge Manicured Yard. Walking Distance To All Schools, French Immersion, Shopping, Grocery, Promenade Mall And Parks. Easy Access To 407 And Minutes From 404 And 400. Go Station At Nearby Rutherford. A Beauty To Show. All Elf, Wndw Cvrngs, Existing Fridgex2, Stovex2, Dshwshr, Washer, Dryer, Central Air, Grge Dr Opener, Pool Heater & Equip, Scrty Sys, Ctrl Vac, Hm Thrtr Sys Incl Screen, Eltrc F/P, F/P Screen. Excl: Freezer, Bllrd Tble, Dvd And Vhs Plyrs
Property Details
Size
Parking
Build
Rooms
Kitchen
10′7″ x 12′1″
Breakfast
15′4″ x 11′8″
Dining
15′7″ x 11′8″
Living
15′10″ x 11′8″
Family
17′11″ x 11′3″
Laundry
9′9″ x 10′10″
Ownership Details
Ownership
Taxes
Source
Listing Brokerage
For Sale Nearby
Sold Nearby

- 2422 Sq. Ft.
- 3
- 2

- 2600 Sq. Ft.
- 5
- 4

- 6
- 8

- 3,500 - 5,000 Sq. Ft.
- 6
- 6

- 6
- 6

- 3,000 - 3,500 Sq. Ft.
- 5
- 5

- 8
- 6

- 3,500 - 5,000 Sq. Ft.
- 5
- 5
Listing information provided in part by the Toronto Regional Real Estate Board for personal, non-commercial use by viewers of this site and may not be reproduced or redistributed. Copyright © TRREB. All rights reserved.
Information is deemed reliable but is not guaranteed accurate by TRREB®. The information provided herein must only be used by consumers that have a bona fide interest in the purchase, sale, or lease of real estate.







