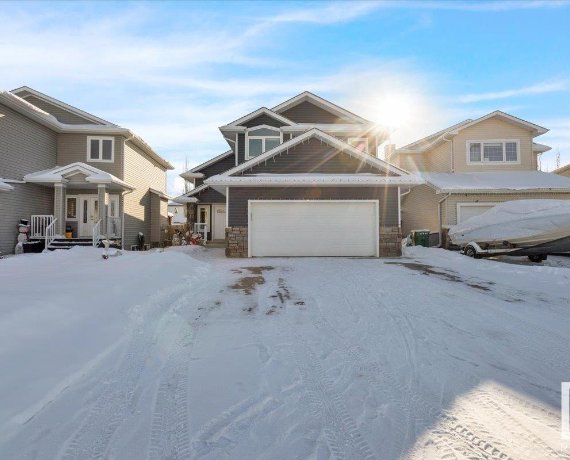


Stunning Home in a Quiet Cul-De-Sac with Incredible Upgrades! This meticulously designed 4-bedroom, 2-bathroom home offers the perfect balance of style, functionality, and comfort. Located in a desirable and peaceful cul-de-sac, this property is full of thoughtful upgrades that are sure to impress. The chef-inspired kitchen features a... Show More
Stunning Home in a Quiet Cul-De-Sac with Incredible Upgrades! This meticulously designed 4-bedroom, 2-bathroom home offers the perfect balance of style, functionality, and comfort. Located in a desirable and peaceful cul-de-sac, this property is full of thoughtful upgrades that are sure to impress. The chef-inspired kitchen features a double oven and abundant counter space—ideal for those who love to cook and entertain. The extended driveway provides ample space for extra parking, including RV or boat storage, while the double attached garage and under-deck storage offer even more convenience for your seasonal items. The basement is soundproofed, making it the perfect spot for movie nights, and comes with roughed-in plumbing for a future bathroom. Stay cool with A/C during those hot summer months, and enjoy the flexibility of a gas line already run in the garage for a future heater. Looking to unwind? The hot tub rough-in is ready for you to create your own personal retreat. (id:54626)
Property Details
Size
Parking
Build
Heating & Cooling
Rooms
Family room
23′1″ x 30′11″
Bedroom 4
18′6″ x 9′5″
Living room
24′3″ x 10′11″
Dining room
11′10″ x 10′7″
Kitchen
13′10″ x 12′4″
Bedroom 2
12′11″ x 10′0″
Ownership Details
Ownership
Book A Private Showing
For Sale Nearby
The trademarks REALTOR®, REALTORS®, and the REALTOR® logo are controlled by The Canadian Real Estate Association (CREA) and identify real estate professionals who are members of CREA. The trademarks MLS®, Multiple Listing Service® and the associated logos are owned by CREA and identify the quality of services provided by real estate professionals who are members of CREA.









