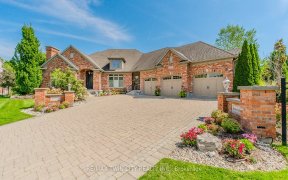
521 Falconridge Crescent
Falconridge Crescent, Bridgeport North, Kitchener, ON, N2K 4H9



Don't Miss This Opportunity To Live In An Impressive Custom-Built Executive Home On A Large Corner Lot In Prime Kiwanis Park Area Of Kitchener. On Entering, You Will Be Struck By The Grand Great Room With 2-Storey Ceiling And Impressive Window Wall With Gas Fireplace. The Office Is Convenient At The Front Door. The Formal Dining Room...
Don't Miss This Opportunity To Live In An Impressive Custom-Built Executive Home On A Large Corner Lot In Prime Kiwanis Park Area Of Kitchener. On Entering, You Will Be Struck By The Grand Great Room With 2-Storey Ceiling And Impressive Window Wall With Gas Fireplace. The Office Is Convenient At The Front Door. The Formal Dining Room Has Hardwood Floor And The Spacious Kitchen Has A Breakfast Nook, Counter Island And New Quartz Countertop And Backsplash. Main Level Master Has Walk-In Closet And Luxurious 6-Pc. Ensuite. The Lower Level Has In-Law Suite With 2 Bdrms, Kitchen, Family Room And Bath. It Has Private Access. Back Yard Enclosed By Wrought-Iron Fence. This Property Is Move-In Ready.
Property Details
Size
Parking
Build
Rooms
Office
33′9″ x 32′9″
Great Rm
59′0″ x 65′7″
Dining
38′8″ x 40′4″
Kitchen
45′11″ x 82′0″
Prim Bdrm
45′11″ x 59′0″
Laundry
28′8″ x 48′10″
Ownership Details
Ownership
Taxes
Source
Listing Brokerage
For Sale Nearby
Sold Nearby

- 6
- 4

- 6
- 4

- 3,500 - 5,000 Sq. Ft.
- 5
- 5

- 4
- 5

- 3,500 - 5,000 Sq. Ft.
- 5
- 4

- 2,500 - 3,000 Sq. Ft.
- 4
- 3

- 3,000 - 3,500 Sq. Ft.
- 5
- 4

- 3,000 - 3,500 Sq. Ft.
- 10
- 4
Listing information provided in part by the Toronto Regional Real Estate Board for personal, non-commercial use by viewers of this site and may not be reproduced or redistributed. Copyright © TRREB. All rights reserved.
Information is deemed reliable but is not guaranteed accurate by TRREB®. The information provided herein must only be used by consumers that have a bona fide interest in the purchase, sale, or lease of real estate.







