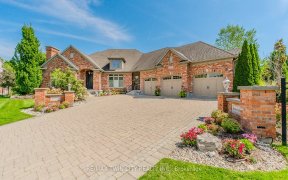
521 Falconridge Crescent
Falconridge Crescent, Bridgeport North, Kitchener, ON, N2K 4H9



You Will Love This 4+2 Bed, 3+1 Bath Executive Home Situated On A 1/4 Acre Lot In Kitchener's Prestigious Kiwanis Park/River Ridge. The Home Offers A Generous 4608 Square Feet Of Total Living Space, Fully Renovated In 2021 To The Highest Of Standards And Quality Of Craftsmanship. On The Main Floor Is A Great Room With Soaring 17' Coffered...
You Will Love This 4+2 Bed, 3+1 Bath Executive Home Situated On A 1/4 Acre Lot In Kitchener's Prestigious Kiwanis Park/River Ridge. The Home Offers A Generous 4608 Square Feet Of Total Living Space, Fully Renovated In 2021 To The Highest Of Standards And Quality Of Craftsmanship. On The Main Floor Is A Great Room With Soaring 17' Coffered Ceilings Open To A Well-Appointed Designer Kitchen Complete With Chef Grade Appliances, Quartz Counters And 10'+ Island. Main Floor Also Features A Luxurious Primary Suite, Home Office And Laundry. Finished Bright Basement Has Separate Entrance. Other Features Include Wide Plank White Oak Floors, Designer Lighting, And All New Tilt & Turn Windows.
Property Details
Size
Parking
Rooms
Bathroom
3′4″ x 6′11″
Bathroom
12′8″ x 10′2″
Dining
11′10″ x 16′2″
Kitchen
13′10″ x 25′2″
Laundry
8′7″ x 14′10″
Living
17′3″ x 17′10″
Ownership Details
Ownership
Taxes
Source
Listing Brokerage
For Sale Nearby
Sold Nearby

- 2,500 - 3,000 Sq. Ft.
- 6
- 4

- 6
- 4

- 3,500 - 5,000 Sq. Ft.
- 5
- 5

- 4
- 5

- 3,500 - 5,000 Sq. Ft.
- 5
- 4

- 2,500 - 3,000 Sq. Ft.
- 4
- 3

- 3,000 - 3,500 Sq. Ft.
- 5
- 4

- 3,000 - 3,500 Sq. Ft.
- 10
- 4
Listing information provided in part by the Toronto Regional Real Estate Board for personal, non-commercial use by viewers of this site and may not be reproduced or redistributed. Copyright © TRREB. All rights reserved.
Information is deemed reliable but is not guaranteed accurate by TRREB®. The information provided herein must only be used by consumers that have a bona fide interest in the purchase, sale, or lease of real estate.







