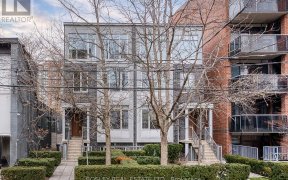
520 - 62 Niagara St
Niagara St, West End, Toronto, ON, M5V 1C5



One Of A Kind 2-Storey Penthouse Loft In King West. 1512Sqft+827Sqft On 3 Balconies As Per Measurements. Extensively Renovated W/ High Attention To Detail: Slate Flooring, Custom Wood Island W/ Booth Seating, Exposed Brick Wall, Multi Level Ceiling W/ Expansive Pot Lighting, Massive Hardscaped Terrace, Gas Bbq. Semi Private Elevator. The...
One Of A Kind 2-Storey Penthouse Loft In King West. 1512Sqft+827Sqft On 3 Balconies As Per Measurements. Extensively Renovated W/ High Attention To Detail: Slate Flooring, Custom Wood Island W/ Booth Seating, Exposed Brick Wall, Multi Level Ceiling W/ Expansive Pot Lighting, Massive Hardscaped Terrace, Gas Bbq. Semi Private Elevator. The Artistic Flare & Large Outdoor Space Make This Home Like No Other. Boutique Building With Ultra Low Maintenance Fees! Kitchen Aid Fridge, Smeg Gas Range, B/I Miele Dishwasher, Lg Steam Washer/Dryer, All Elfs (Exc.White Bell Light), Wood Waterfall Island, 1 Parking (Best Spot On P1!), 5 Lckrs (4 Tandem), Black Planters On Upper Trrce, Main Level Patio Set.
Property Details
Size
Parking
Build
Rooms
Living
16′11″ x 16′11″
Den
10′0″ x 18′12″
Kitchen
16′11″ x 27′0″
Dining
16′0″ x 16′11″
Prim Bdrm
16′0″ x 22′0″
2nd Br
10′6″ x 10′2″
Ownership Details
Ownership
Condo Policies
Taxes
Condo Fee
Source
Listing Brokerage
For Sale Nearby
Sold Nearby

- 2
- 2

- 1,000 - 1,199 Sq. Ft.
- 2
- 2

- 2
- 2

- 1700 Sq. Ft.
- 2
- 2

- 1,400 - 1,599 Sq. Ft.
- 2
- 2

- 1151 Sq. Ft.
- 2
- 2

- 1,100 - 1,500 Sq. Ft.
- 2
- 2

- 1
- 1
Listing information provided in part by the Toronto Regional Real Estate Board for personal, non-commercial use by viewers of this site and may not be reproduced or redistributed. Copyright © TRREB. All rights reserved.
Information is deemed reliable but is not guaranteed accurate by TRREB®. The information provided herein must only be used by consumers that have a bona fide interest in the purchase, sale, or lease of real estate.







