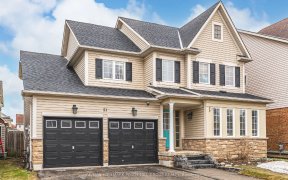


Top 5 Reasons You Will Love This Home: 1) Executive 2-storey home featuring an open-concept main level layout with 9' ceilings and four upper level bedrooms 2) Freshly painted throughout in neutral tones 3) Fully-finished basement boasting laminate flooring, a recreation room, a bedroom, an office, and a 3-piece bathroom 4) Spacious and...
Top 5 Reasons You Will Love This Home: 1) Executive 2-storey home featuring an open-concept main level layout with 9' ceilings and four upper level bedrooms 2) Freshly painted throughout in neutral tones 3) Fully-finished basement boasting laminate flooring, a recreation room, a bedroom, an office, and a 3-piece bathroom 4) Spacious and fully-fenced backyard enhanced by a stone patio 5) Within walking distance to a selection of schools and parks. 3,576 fin.sq.ft. Age 12. For info, photos, and videos, visit our website.
Property Details
Size
Parking
Build
Heating & Cooling
Utilities
Rooms
Kitchen
11′6″ x 11′10″
Dining
11′1″ x 21′3″
Breakfast
10′9″ x 16′6″
Family
12′11″ x 19′3″
Bathroom
Bathroom
Prim Bdrm
16′6″ x 22′6″
Ownership Details
Ownership
Taxes
Source
Listing Brokerage
For Sale Nearby

- 2,000 - 2,500 Sq. Ft.
- 4
- 3
Sold Nearby

- 2,500 - 3,000 Sq. Ft.
- 5
- 3

- 4
- 3

- 5
- 4

- 4
- 3

- 5
- 4

- 5
- 5

- 4
- 4

- 3,500 - 5,000 Sq. Ft.
- 6
- 4
Listing information provided in part by the Toronto Regional Real Estate Board for personal, non-commercial use by viewers of this site and may not be reproduced or redistributed. Copyright © TRREB. All rights reserved.
Information is deemed reliable but is not guaranteed accurate by TRREB®. The information provided herein must only be used by consumers that have a bona fide interest in the purchase, sale, or lease of real estate.







