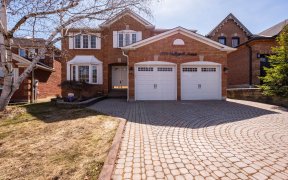


Charming and well maintained SHIPP built raised bungalow in the highly sought after Riverview Heights neighbourhood of Streetsville. Boasting a freshly painted interior & Hardwood Floors T/O. Discover 3 bright & airy bedrooms on the main level & 2 additional BR's on the lower Level. Sleek kitchen adorned W/Granite countertops, Breakfast...
Charming and well maintained SHIPP built raised bungalow in the highly sought after Riverview Heights neighbourhood of Streetsville. Boasting a freshly painted interior & Hardwood Floors T/O. Discover 3 bright & airy bedrooms on the main level & 2 additional BR's on the lower Level. Sleek kitchen adorned W/Granite countertops, Breakfast Bar island & S/S Appliances W/ B/I Microwave. Entertain W/ease in the lower level featuring above-grade windows, a delightful fully equipped Wet Bar, & a charming Electric stone fireplace. Outside, escape to your private oasis complete W/a walk out deck, a sparkling saltwater pool, enhanced W/upgraded rubber surfacing & Bellagio stone. Lounge in style under the stunning outdoor cabana W/a bar, perfect for hosting memorable gatherings. The front yard is elegantly landscaped W/interlocking stones & stamped concrete porch, adding to the home's irresistible curb appeal. Welcome to your haven of tranquility & sophistication! New roof & A/C 2022. Pool Surround upgraded with Rubber Surfacing 2021 & upgraded Bellagio stone (cost $40,000)
Property Details
Size
Parking
Build
Heating & Cooling
Utilities
Rooms
Living
16′0″ x 12′0″
Dining
8′11″ x 11′7″
Kitchen
8′11″ x 15′1″
Prim Bdrm
11′7″ x 11′7″
2nd Br
8′11″ x 9′6″
3rd Br
10′11″ x 10′11″
Ownership Details
Ownership
Taxes
Source
Listing Brokerage
For Sale Nearby
Sold Nearby

- 5
- 2

- 700 - 1,100 Sq. Ft.
- 4
- 2

- 4
- 2

- 4
- 1

- 2000 Sq. Ft.
- 5
- 2

- 4
- 2

- 1,100 - 1,500 Sq. Ft.
- 3
- 1

- 1,500 - 2,000 Sq. Ft.
- 4
- 2
Listing information provided in part by the Toronto Regional Real Estate Board for personal, non-commercial use by viewers of this site and may not be reproduced or redistributed. Copyright © TRREB. All rights reserved.
Information is deemed reliable but is not guaranteed accurate by TRREB®. The information provided herein must only be used by consumers that have a bona fide interest in the purchase, sale, or lease of real estate.








