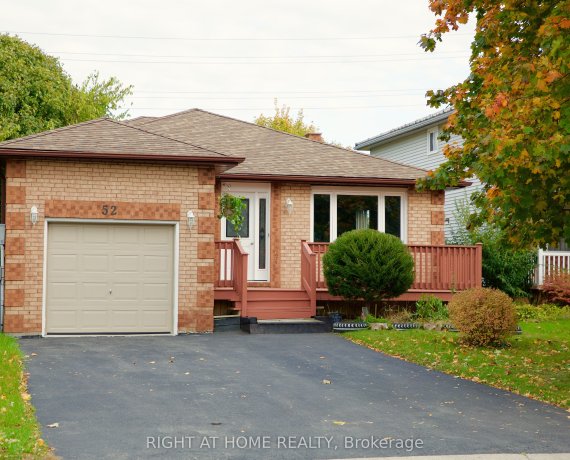
52 Rosenfeld Dr
Rosenfeld Dr, East End, Barrie, ON, L4M 5X4



Welcome to 52 Rosenfeld Dr! This beautifully maintained, spacious family home is ready for you to move in. Situated in a highly desirable Barrie neighborhood, this charming 4-bedroom, 2-bathroom home boasts laminate flooring throughout, making cleaning a breeze. The well-designed layout offers a dedicated kitchen space, perfect for meal... Show More
Welcome to 52 Rosenfeld Dr! This beautifully maintained, spacious family home is ready for you to move in. Situated in a highly desirable Barrie neighborhood, this charming 4-bedroom, 2-bathroom home boasts laminate flooring throughout, making cleaning a breeze. The well-designed layout offers a dedicated kitchen space, perfect for meal prep, and an area for your dining table. The lower-level family room, complete with an electric fireplace, is ideal for quality time with loved ones. The spacious unfinished basement presents endless possibilities for upgrades, whether as a workshop or a second playroom. Lots of fruit trees in front/back yard! Located near parks, schools, Georgian College, RVH, and just a short drive to HWY 400 for easy commuting, this home is perfect for first-time buyers, extended families, or investors!
Property Details
Size
Parking
Lot
Build
Heating & Cooling
Utilities
Rooms
Living Room
24′6″ x 11′11″
Kitchen
24′6″ x 11′11″
Bedroom
11′8″ x 13′1″
Bedroom
13′9″ x 13′7″
Bathroom
13′0″ x 23′3″
Family Room
15′9″ x 19′7″
Ownership Details
Ownership
Taxes
Source
Listing Brokerage
Book A Private Showing
For Sale Nearby

- 1,200 - 1,399 Sq. Ft.
- 4
- 4

- 1,400 - 1,599 Sq. Ft.
- 4
- 4
Sold Nearby

- 3
- 3

- 3
- 3

- 3
- 2

- 3
- 2

- 3
- 2

- 1,100 - 1,500 Sq. Ft.
- 3
- 2

- 3
- 2
- 3
- 2
Listing information provided in part by the Toronto Regional Real Estate Board for personal, non-commercial use by viewers of this site and may not be reproduced or redistributed. Copyright © TRREB. All rights reserved.
Information is deemed reliable but is not guaranteed accurate by TRREB®. The information provided herein must only be used by consumers that have a bona fide interest in the purchase, sale, or lease of real estate.





