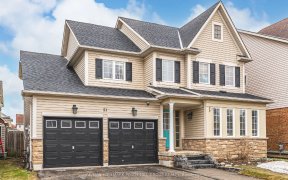


Welcome to this stunning home with over 4,300 sqft of luxurious living space and offers the unique potential to become a multi-generational haven. With a fully finished walk-out basement already roughed-in for a second kitchen, it's ideal for creating an in-law suite or separate living space for extended family. Set on a peaceful...
Welcome to this stunning home with over 4,300 sqft of luxurious living space and offers the unique potential to become a multi-generational haven. With a fully finished walk-out basement already roughed-in for a second kitchen, it's ideal for creating an in-law suite or separate living space for extended family. Set on a peaceful cul-de-sac & backing on to a RAVINE in South East Barrie, the home features stunning hardwood and ceramic flooring, soaring 9 ft ceilings, and modern updates throughout. The main floor includes a spacious living room with an electric fireplace and a striking stone accent wall, offering the flexibility to serve as a formal dining area or a cozy gathering space. The expansive kitchen, complete with stone countertops and a large dining area, opens to a deck overlooking the private yard, creating a seamless indoor-outdoor flow as well as open to the large & bright family room. A home office, powder room, and laundry room with access to the double car garage complete the main level. The fully finished walk-out basement is a standout feature, designed for flexibility with two separate entrances, a kitchen rough-in, and an expansive living space. It includes a large, bright living area, a den currently used as a home gym, a sizable bedroom, and a modern 3-piece bathroom with a walk-in shower. This level is perfect for extended family, creating an independent living space, or even rental potential. Step outside to discover the huge 150' deep backyard, which backs onto a serene ravine, offering a tranquil retreat. Imagine transforming this space into your own backyard oasis with room for gardens, an outdoor kitchen, or a pool, all with the privacy of a natural backdrop.Located just steps from Hyde Park Elementary, one of Barrie's top-rated schools, and nestled in a prestigious neighborhood, this home is perfect for families or those looking for a property with space, flexibility, and endless potential.
Property Details
Size
Parking
Build
Heating & Cooling
Utilities
Rooms
Office
12′5″ x 12′3″
Living
19′6″ x 12′3″
Family
14′2″ x 16′2″
Kitchen
25′1″ x 15′5″
Bathroom
2′8″ x 6′8″
Laundry
5′11″ x 11′8″
Ownership Details
Ownership
Taxes
Source
Listing Brokerage
For Sale Nearby

- 2,000 - 2,500 Sq. Ft.
- 4
- 3
Sold Nearby

- 4
- 3

- 4
- 3

- 3
- 3

- 3
- 3

- 3,000 - 3,500 Sq. Ft.
- 5
- 4

- 5
- 4

- 5
- 4

- 5
- 5
Listing information provided in part by the Toronto Regional Real Estate Board for personal, non-commercial use by viewers of this site and may not be reproduced or redistributed. Copyright © TRREB. All rights reserved.
Information is deemed reliable but is not guaranteed accurate by TRREB®. The information provided herein must only be used by consumers that have a bona fide interest in the purchase, sale, or lease of real estate.







