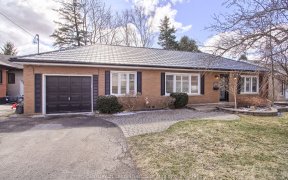
52 Longview Dr
Longview Dr, Bradford, Bradford West Gwillimbury, ON, L3Z 2Z1



Updated And Well Cared For 3+ Bedroom Home In Bradford. Open Concept Floor Plan With Large Updated Kitchen Including Upgraded Stainless Steel Appliances, Backsplash, Ceramic Tile, Large Eat In Area & W/O To Deck. Living Room With Upgraded Laminate Flooring And Large Window. Updated Powder Rm. Large Master Bdrm W 4Pc Ensuite And W/I...
Updated And Well Cared For 3+ Bedroom Home In Bradford. Open Concept Floor Plan With Large Updated Kitchen Including Upgraded Stainless Steel Appliances, Backsplash, Ceramic Tile, Large Eat In Area & W/O To Deck. Living Room With Upgraded Laminate Flooring And Large Window. Updated Powder Rm. Large Master Bdrm W 4Pc Ensuite And W/I Closet. Other Bedrooms Are Spacious. Lrg Bsmt Room Can Be Bed Or Rec Room. Terrific Family Home That Wont Dissapoint. Fridge, Stove, Dishwasher, Rangehood, Washers, Dryer, All Elfs And Window Coverings. Shed. Cac, Hi-Eff Furnace, New 2nd Floor Windows, Roof 2010, Landscaping 2020, Finished Basement 2020, Gazebo 2020, See Attachment For The Full List!
Property Details
Size
Parking
Build
Rooms
Kitchen
10′3″ x 10′4″
Breakfast
10′3″ x 10′8″
Living
10′4″ x 19′1″
Prim Bdrm
14′6″ x 16′11″
2nd Br
9′3″ x 14′1″
3rd Br
10′0″ x 10′3″
Ownership Details
Ownership
Taxes
Source
Listing Brokerage
For Sale Nearby
Sold Nearby

- 5
- 4

- 3
- 2

- 4
- 2

- 3
- 2

- 4
- 2

- 2,000 - 2,500 Sq. Ft.
- 5
- 3

- 3
- 3

- 5
- 2
Listing information provided in part by the Toronto Regional Real Estate Board for personal, non-commercial use by viewers of this site and may not be reproduced or redistributed. Copyright © TRREB. All rights reserved.
Information is deemed reliable but is not guaranteed accurate by TRREB®. The information provided herein must only be used by consumers that have a bona fide interest in the purchase, sale, or lease of real estate.







