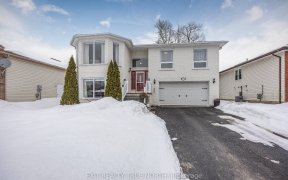
52 Innisbrook Dr
Innisbrook Dr, Wasaga Beach, Wasaga Beach, ON, L9Z 1G2



Escape To Your Own Oasis & Private Piece Of Paradise At This Magnificent Residence Known As "Beachmont". Central Location Yet Complete Privacy Backing Onto Wooded Ministry Land. Luxury Abounds With Indoor/Outdoor Pool/Spa/Entertainment Area W/Bar & Double Sided Fireplace. Heated Flooring Throughout West Wing. A Spectacular Home...
Escape To Your Own Oasis & Private Piece Of Paradise At This Magnificent Residence Known As "Beachmont". Central Location Yet Complete Privacy Backing Onto Wooded Ministry Land. Luxury Abounds With Indoor/Outdoor Pool/Spa/Entertainment Area W/Bar & Double Sided Fireplace. Heated Flooring Throughout West Wing. A Spectacular Home Incorporating Over 5,000 Sq Ft Of Living Space W/Multiple Secluded Seating Areas Inside & Out And With The Bonus Of Lot Next Door. Open Concept Kitchen/Dining/Family Room W/Fireplace. Formal Living Room. Spacious Primary Suite W/Walk-In Closet & 5Pc En-Suite. 2nd Bed W/4Pc En-Suite. 3rd Bed W/Large 6Pc Bathroom & Oversized Glass Shower Also Serving Spa-Like Pool Area. Property Pre-Inspected. Furnace, A/C, Boiler For Underfloor Heat, Water Tank & Softener Under Contract. **Interboard Listing: The Lakelands R.E. Assoc**
Property Details
Size
Parking
Build
Rooms
Prim Bdrm
15′3″ x 15′7″
Bathroom
Bathroom
Other
7′0″ x 9′5″
2nd Br
13′0″ x 13′0″
Bathroom
Bathroom
Living
17′5″ x 13′4″
Ownership Details
Ownership
Taxes
Source
Listing Brokerage
For Sale Nearby
Sold Nearby

- 4
- 3

- 4
- 3

- 3
- 2

- 4
- 2
- 2
- 1

- 700 - 1,100 Sq. Ft.
- 3
- 2

- 2
- 1
- 4
- 6
Listing information provided in part by the Toronto Regional Real Estate Board for personal, non-commercial use by viewers of this site and may not be reproduced or redistributed. Copyright © TRREB. All rights reserved.
Information is deemed reliable but is not guaranteed accurate by TRREB®. The information provided herein must only be used by consumers that have a bona fide interest in the purchase, sale, or lease of real estate.







