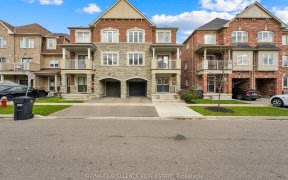
52 Hardgate Crescent
Hardgate Crescent, Northwest Sandalwood Parkway, Brampton, ON, L7A 3V7



Welcome to this beautiful detached home in North Brampton. Ideally located close to parks, schools, & transit. This gem has been meticulously kept and maintained. Featuring 4 good sized bedrooms, hardwood on main and upper floor hallway, 9 ft ceiling, California shutters on main, side door entrance and much more. New roof (2022). Move in...
Welcome to this beautiful detached home in North Brampton. Ideally located close to parks, schools, & transit. This gem has been meticulously kept and maintained. Featuring 4 good sized bedrooms, hardwood on main and upper floor hallway, 9 ft ceiling, California shutters on main, side door entrance and much more. New roof (2022). Move in ready!!
Property Details
Size
Parking
Build
Heating & Cooling
Utilities
Rooms
Kitchen
8′4″ x 13′2″
Breakfast
8′0″ x 9′11″
Dining
12′2″ x 19′1″
Living
12′2″ x 19′1″
Prim Bdrm
14′10″ x 16′0″
2nd Br
10′0″ x 10′7″
Ownership Details
Ownership
Taxes
Source
Listing Brokerage
For Sale Nearby
Sold Nearby

- 2,500 - 3,000 Sq. Ft.
- 6
- 4

- 4
- 3

- 4
- 4

- 6
- 4

- 2,000 - 2,500 Sq. Ft.
- 4
- 3

- 5
- 4

- 1,500 - 2,000 Sq. Ft.
- 4
- 4

- 4
- 4
Listing information provided in part by the Toronto Regional Real Estate Board for personal, non-commercial use by viewers of this site and may not be reproduced or redistributed. Copyright © TRREB. All rights reserved.
Information is deemed reliable but is not guaranteed accurate by TRREB®. The information provided herein must only be used by consumers that have a bona fide interest in the purchase, sale, or lease of real estate.







