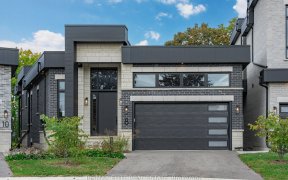


Stunning Corner Lot Home In Desirable Pickering Village! This Beautifully Maintained Home Sits On A Desirable Corner Lot, Offering Both Charm And Functionality. Featuring Hardwood Flooring Throughout, The Open-Concept Living And Dining Area Seamlessly Flows Into A Renovated Eat-In Kitchen Complete With Stainless Steel Appliances, A...
Stunning Corner Lot Home In Desirable Pickering Village! This Beautifully Maintained Home Sits On A Desirable Corner Lot, Offering Both Charm And Functionality. Featuring Hardwood Flooring Throughout, The Open-Concept Living And Dining Area Seamlessly Flows Into A Renovated Eat-In Kitchen Complete With Stainless Steel Appliances, A Spacious Center Island, Granite Countertops, Ample Cabinetry, Pot Lights, And A Walkout To The Patio And Pool. A Cozy Family Room Awaits On The Second Floor, Featuring A Gas FireplacePerfect For Relaxing Evenings. The Main Floor Also Includes A Convenient Laundry Room.The Primary Bedroom Boasts A Large Mirrored Closet And A 4-Piece Ensuite With A Double-Sink Vanity, Stand-Up Shower With A Rainfall Showerhead. The Professionally Finished Basement Adds Versatility With Two Additional Bedrooms.Step Outside To A Backyard Oasis, Complete With A 16' X 32' Pool - An Entertainers Dream! Also, Having No Sidewalk Provides More Driveway Space, Enhanced Privacy, And Increased Landscaping Flexibility, While Improving Curb Appeal.This Family-Friendly Neighbourhood With Top-Rated Schools Including As Pickering High School and Eagle Ridge Public School, Abundant Parks, Riverside Golf Course, Duffins Trail and Excellent Recreational Facilities, Such the Ajax Community Centre. With Easy Access To Major Highways, Public Transit, Shopping, And Dining, It Offers A Convenient And Vibrant Lifestyle For Families Looking To Settle In A Welcoming And Diverse Community. Don't Miss This Incredible Opportunity To Own A Home That Offers Comfort, Style, And Space For The Whole Family!
Property Details
Size
Parking
Lot
Build
Heating & Cooling
Utilities
Rooms
Living Room
10′11″ x 16′10″
Dining Room
11′1″ x 12′7″
Kitchen
9′7″ x 16′8″
Family Room
15′9″ x 18′12″
Primary Bedroom
11′11″ x 18′10″
Bedroom 2
8′11″ x 10′0″
Ownership Details
Ownership
Taxes
Source
Listing Brokerage
For Sale Nearby
Sold Nearby

- 1800 Sq. Ft.
- 4
- 4

- 4
- 3

- 2,500 - 3,000 Sq. Ft.
- 6
- 4

- 3
- 2

- 1,500 - 2,000 Sq. Ft.
- 4
- 3

- 1,500 - 2,000 Sq. Ft.
- 4
- 3

- 5
- 4

- 2450 Sq. Ft.
- 6
- 4
Listing information provided in part by the Toronto Regional Real Estate Board for personal, non-commercial use by viewers of this site and may not be reproduced or redistributed. Copyright © TRREB. All rights reserved.
Information is deemed reliable but is not guaranteed accurate by TRREB®. The information provided herein must only be used by consumers that have a bona fide interest in the purchase, sale, or lease of real estate.








