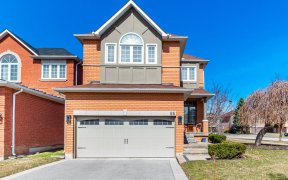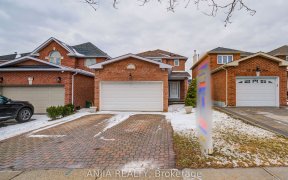


Demand King High area!Prime Child-friendly street!Spectacular&unique home:the elegance,beauty, functionality & serenity you're seeking!Magnificent,bright&spacious.Open Concept layout:3,563sf,5 BR/5 WR.9 Ft Ceilings MnFlr.Fully Gutted,Redesigned&Renovated with Exquisite taste & avant-guard design! State-of-the art kitchen:Large Island...
Demand King High area!Prime Child-friendly street!Spectacular&unique home:the elegance,beauty, functionality & serenity you're seeking!Magnificent,bright&spacious.Open Concept layout:3,563sf,5 BR/5 WR.9 Ft Ceilings MnFlr.Fully Gutted,Redesigned&Renovated with Exquisite taste & avant-guard design! State-of-the art kitchen:Large Island w/2nd Sink&2nd Stove;Eat-in area fully Open to Huge FamRm w/See-Thru GasFireplace to Office;Coffee Station w/2nd BarFridge.Pass through Pantry to Huge Combo LR/DR,perfect 4 entertaining.5 Spa-like bthrms.WhiteOak Plank Engineerd-HardwdFlrs.Dream PrimeBR w/6pc Ensuite,Oversized Walk-in Closet& Sitting-area.2nd BR could be 2nd PRIME Bdrm w/Ensuite,w/i Closet&sitting-area,perfect as guest/in-law Suite.Amazing laundry/MudRm w/garage access.Prof Finished bsmt w/nanny quarters,3pc bthrm,wet bar &large entertainment area.Poolsize yard:new patio&Pergola,large play area&mature trees.$$$Curb Appeal/Landscaping.Zoned 4top Public,French Immersion&Catholic schools!
Property Details
Size
Parking
Build
Heating & Cooling
Utilities
Rooms
Living
11′1″ x 30′5″
Dining
11′1″ x 30′5″
Family
13′0″ x 16′7″
Office
9′11″ x 13′0″
Kitchen
10′11″ x 13′0″
Breakfast
12′7″ x 15′1″
Ownership Details
Ownership
Taxes
Source
Listing Brokerage
For Sale Nearby
Sold Nearby

- 3,500 - 5,000 Sq. Ft.
- 6
- 6

- 4138 Sq. Ft.
- 6
- 5

- 6
- 5

- 5
- 4

- 3,000 - 3,500 Sq. Ft.
- 5
- 5

- 6
- 5

- 2,500 - 3,000 Sq. Ft.
- 5
- 5

- 6
- 5
Listing information provided in part by the Toronto Regional Real Estate Board for personal, non-commercial use by viewers of this site and may not be reproduced or redistributed. Copyright © TRREB. All rights reserved.
Information is deemed reliable but is not guaranteed accurate by TRREB®. The information provided herein must only be used by consumers that have a bona fide interest in the purchase, sale, or lease of real estate.








