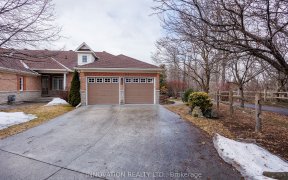


Executive adult lifestyle in a super bright 2 plus 1 bedroom bungalow situated on a quiet court and PREMIUM LOT in the popular community of Kanata Lakes! Main-level living room with vaulted ceilings and hardwood flooring. Large eat-in kitchen and open to the family room with fireplace with access to the rear yard. Large principal...
Executive adult lifestyle in a super bright 2 plus 1 bedroom bungalow situated on a quiet court and PREMIUM LOT in the popular community of Kanata Lakes! Main-level living room with vaulted ceilings and hardwood flooring. Large eat-in kitchen and open to the family room with fireplace with access to the rear yard. Large principal bedroom with a walk-in closet and en-suite bath. The second bedroom located on the main floor features a sunny bow window with an adjacent full bathroom. Finished lower level with a huge family room with a gas fireplace, bedroom, full bath, and tons of storage. Landscaped with beautiful flower gardens and equipped with a sprinkler system. This home wraps around the corner of the cul-de-sac with ample natural light. Walk to golf, parks, shopping at Kanata Centrum, and transit. $350 annual fee includes the use of the wonderful community building. This home has so much to offer including a 2-car garage. Come and have a look.
Property Details
Size
Parking
Lot
Build
Heating & Cooling
Utilities
Rooms
Foyer
5′0″ x 6′2″
Living Rm
11′8″ x 12′0″
Kitchen
11′5″ x 20′2″
Dining Rm
11′10″ x 12′0″
Family Rm
12′9″ x 14′6″
Primary Bedrm
11′10″ x 15′10″
Ownership Details
Ownership
Taxes
Source
Listing Brokerage
For Sale Nearby
Sold Nearby

- 2
- 2

- 3
- 3

- 3
- 3

- 3
- 3

- 3
- 3

- 2
- 2

- 3
- 3

- 2
- 2
Listing information provided in part by the Ottawa Real Estate Board for personal, non-commercial use by viewers of this site and may not be reproduced or redistributed. Copyright © OREB. All rights reserved.
Information is deemed reliable but is not guaranteed accurate by OREB®. The information provided herein must only be used by consumers that have a bona fide interest in the purchase, sale, or lease of real estate.








