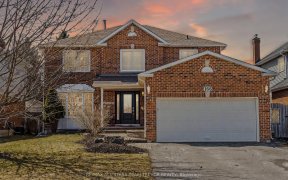


Beautiful renovated 2-storey home, 4 bed, 4 bath with 2,500 Sq Ft. Enjoy the luxury ofpremium-sized lot 50 x 154. Luxury Master Bedroom with Elegant 5-Piece Ensuite W/Glass Shower and Jacuzzi! -- Hardwood Floors Throughout, Spiral Hardwood Staircase,Motion Sensor Lights on Every Floor. Gourmet Kitchen Featuring Modern WhiteCabinetry,...
Beautiful renovated 2-storey home, 4 bed, 4 bath with 2,500 Sq Ft. Enjoy the luxury ofpremium-sized lot 50 x 154. Luxury Master Bedroom with Elegant 5-Piece Ensuite W/Glass Shower and Jacuzzi! -- Hardwood Floors Throughout, Spiral Hardwood Staircase,Motion Sensor Lights on Every Floor. Gourmet Kitchen Featuring Modern WhiteCabinetry, Stone Backsplash and Ample Counter Space! -- Finished Basement Offershuge bathroom, Bedroom, Kitchenette and 2nd Set Washer & Dryer. Perfect for thoselooking for multi-generational living. Huge Backyard Oasis W/ Stylish Pool fibreglass salt water, Pool House, Hot Tub, Gazebo & Springkler Water System front &backyard. Dining & Family, Kitchen Fresh Paint (2024), New Roof (2023). -- PeacefulNeighborhood Has Park and Commercial Establishments Nearby, 7-Min Drive To Hwy404, 4-Min Drive To Lake!
Property Details
Size
Parking
Lot
Build
Heating & Cooling
Utilities
Ownership Details
Ownership
Taxes
Source
Listing Brokerage
For Sale Nearby
Sold Nearby

- 5
- 4

- 2,500 - 3,000 Sq. Ft.
- 5
- 3

- 2,500 - 3,000 Sq. Ft.
- 4
- 3

- 2,500 - 3,000 Sq. Ft.
- 4
- 3

- 2205 Sq. Ft.
- 4
- 3

- 4
- 3

- 4
- 3

- 4
- 2
Listing information provided in part by the Toronto Regional Real Estate Board for personal, non-commercial use by viewers of this site and may not be reproduced or redistributed. Copyright © TRREB. All rights reserved.
Information is deemed reliable but is not guaranteed accurate by TRREB®. The information provided herein must only be used by consumers that have a bona fide interest in the purchase, sale, or lease of real estate.








