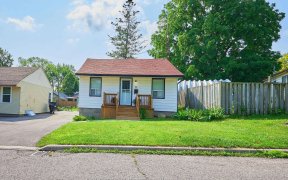


Welcome to 52 Beatty Road, Detached /Bungalow Home in a great Neighborhood. Central Ajax Location Close To All Amenities, 401 And Go Station. Very Spacious Layout With Large Eat-In Kitchen, Quartz Countertops, And Spacious Pantry. Corner Gas Fireplace in living room, Laminate Floor Throughout. Main Floor Laundry. Full Basement Has Kitchen...
Welcome to 52 Beatty Road, Detached /Bungalow Home in a great Neighborhood. Central Ajax Location Close To All Amenities, 401 And Go Station. Very Spacious Layout With Large Eat-In Kitchen, Quartz Countertops, And Spacious Pantry. Corner Gas Fireplace in living room, Laminate Floor Throughout. Main Floor Laundry. Full Basement Has Kitchen Area, Rec Space, Bedroom And 3 Piece Bathroom with Separate Entrance. **EXTRAS** Fridge, Stove, B/I Microwave, Washer and dryer. (Fridge, stove and microwave in basement).
Property Details
Size
Parking
Lot
Build
Heating & Cooling
Utilities
Rooms
Living Room
11′10″ x 15′5″
Primary Bedroom
11′10″ x 10′0″
Bedroom 2
9′8″ x 8′0″
Kitchen
10′7″ x 13′5″
Recreation
6′3″ x 14′11″
Kitchen
7′7″ x 11′7″
Ownership Details
Ownership
Taxes
Source
Listing Brokerage
For Sale Nearby
Sold Nearby

- 3
- 2

- 2
- 1

- 4
- 3

- 3
- 4

- 5
- 2
- 3
- 2

- 3
- 2

- 6
- 4
Listing information provided in part by the Toronto Regional Real Estate Board for personal, non-commercial use by viewers of this site and may not be reproduced or redistributed. Copyright © TRREB. All rights reserved.
Information is deemed reliable but is not guaranteed accurate by TRREB®. The information provided herein must only be used by consumers that have a bona fide interest in the purchase, sale, or lease of real estate.








