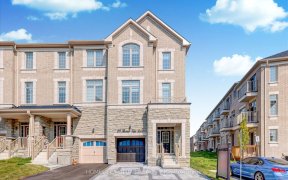


Rare Opportunity! Stunningly designed, original luxury townhouse situated in the high-demand area of Markham. This exquisite executive end-unit by Fair Tree, the Oakley (Side Upgrade)offers nearly 2,600 sqft of refined living space, including 3 walk-out balconies. Set on a ravine lot, it overlooks a serene pond, enhancing its luxurious...
Rare Opportunity! Stunningly designed, original luxury townhouse situated in the high-demand area of Markham. This exquisite executive end-unit by Fair Tree, the Oakley (Side Upgrade)offers nearly 2,600 sqft of refined living space, including 3 walk-out balconies. Set on a ravine lot, it overlooks a serene pond, enhancing its luxurious appeal. A modern kitchen including an additional butlers pantry and sink with upgraded countertops, designer backsplash, and stainless-steel appliances. Open-concept layout with 9 ft ceilings, upgraded tiles, and hardwood floors throughout. Gorgeous oak stairs case with matching colors to hardwood floor. Spacious living/dining room with an electrical fixture upgrade and pot lights. Master bedroom with a walk-in closet and a modern 5-piece ensuite with a glass shower. Additional bedroom and full bathroom with a shower on the first floor. Proximity to amenities such as golf courses, top-rated schools, parks, major banks, Costco, Walmart, Canadian Tire, and Home Depot adds to its allure.(Virtual Staging)
Property Details
Size
Parking
Build
Heating & Cooling
Utilities
Rooms
Prim Bdrm
12′0″ x 19′2″
Bathroom
4′1″ x 10′2″
Family
14′7″ x 19′2″
Kitchen
8′0″ x 12′0″
Living
14′11″ x 19′2″
Powder Rm
7′5″ x 3′4″
Ownership Details
Ownership
Taxes
Source
Listing Brokerage
For Sale Nearby
Sold Nearby

- 2,500 - 3,000 Sq. Ft.
- 4
- 4

- 2,000 - 2,500 Sq. Ft.
- 3
- 4

- 2,500 - 3,000 Sq. Ft.
- 4
- 4

- 2535 Sq. Ft.
- 4
- 4

- 2,500 - 3,000 Sq. Ft.
- 4
- 4

- 2,500 - 3,000 Sq. Ft.
- 4
- 4

- 2,000 - 2,500 Sq. Ft.
- 3
- 4

- 2,000 - 2,500 Sq. Ft.
- 3
- 4
Listing information provided in part by the Toronto Regional Real Estate Board for personal, non-commercial use by viewers of this site and may not be reproduced or redistributed. Copyright © TRREB. All rights reserved.
Information is deemed reliable but is not guaranteed accurate by TRREB®. The information provided herein must only be used by consumers that have a bona fide interest in the purchase, sale, or lease of real estate.








