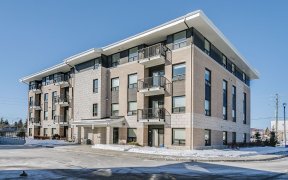


Flooring: Tile, **OPEN HOUSE ~ SUNDAY, MARCH 17th, 2-4pm** Welcome to 52 Allanford Ave, a 4 bedroom bungalow situated in the heart of Hunt Club! This beautifully updated home offers 2 bedrooms, 2 full bathrooms & laundry on the main floor & an additional 2 bedrooms, full bathroom along with a generous sized recreation room downstairs....
Flooring: Tile, **OPEN HOUSE ~ SUNDAY, MARCH 17th, 2-4pm** Welcome to 52 Allanford Ave, a 4 bedroom bungalow situated in the heart of Hunt Club! This beautifully updated home offers 2 bedrooms, 2 full bathrooms & laundry on the main floor & an additional 2 bedrooms, full bathroom along with a generous sized recreation room downstairs. Prime location, close to all amenities and extensive trails. Ideal for adult lifestyle, multi-generational & other living needs. Updates include: Kitchen (2020), Living/dining room (2020), Pot lighting (2020), Tile in upper bathrooms (2020), Finished basement (2023), Furnace/AC (2021), Appliances (2020), Flooring: Hardwood, Flooring: Laminate
Property Details
Size
Parking
Build
Heating & Cooling
Utilities
Rooms
Living Room
15′3″ x 18′1″
Dining Room
8′7″ x 15′7″
Kitchen
10′8″ x 12′4″
Primary Bedroom
11′8″ x 16′10″
Bathroom
5′3″ x 11′8″
Bedroom
9′3″ x 13′7″
Ownership Details
Ownership
Taxes
Source
Listing Brokerage
For Sale Nearby
Sold Nearby

- 3
- 2

- 3
- 3

- 4
- 3

- 3
- 3

- 4
- 3

- 4
- 4

- 6
- 4

- 4
- 4
Listing information provided in part by the Ottawa Real Estate Board for personal, non-commercial use by viewers of this site and may not be reproduced or redistributed. Copyright © OREB. All rights reserved.
Information is deemed reliable but is not guaranteed accurate by OREB®. The information provided herein must only be used by consumers that have a bona fide interest in the purchase, sale, or lease of real estate.








