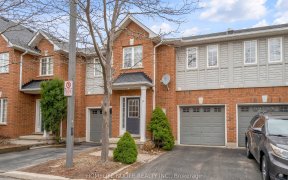


Updated and well maintained Freehold townhouse combines style, comfort, and convenience. Featuring 3 spacious bedrooms, 4 bathrooms, a finished basement, front porch, and a private fenced yard with direct access from the main level. Nestled in a family-friendly neighbourhood, it's just a short walk to Lampman Park, with quick access to...
Updated and well maintained Freehold townhouse combines style, comfort, and convenience. Featuring 3 spacious bedrooms, 4 bathrooms, a finished basement, front porch, and a private fenced yard with direct access from the main level. Nestled in a family-friendly neighbourhood, it's just a short walk to Lampman Park, with quick access to schools, shops, restaurants, and public transit. Parking is a breeze with space for 3 cars - 1 in the garage and 2 on the driveway, plus direct entry to the mudroom. The main level has been freshly painted and boasts wood floors, an updated kitchen with a glass backsplash, and a central island perfect for cooking and entertaining. Upstairs, the large primary bedroom features a private ensuite and a walk-in closet. Two additional bedrooms and a 4-piece bathroom complete the upper floor. The finished basement offers even more space with an additional bathroom, recreation room, designated work-from-home area, storage, laundry, and cold cellar. Additional upgrades include a new A/C unit (2020) and a high-efficiency furnace (2020), roof (2015).
Property Details
Size
Parking
Lot
Build
Heating & Cooling
Utilities
Ownership Details
Ownership
Taxes
Source
Listing Brokerage
For Sale Nearby
Sold Nearby

- 1500 Sq. Ft.
- 3
- 3

- 1,500 - 2,000 Sq. Ft.
- 3
- 3

- 1,500 - 2,000 Sq. Ft.
- 3
- 4

- 1,100 - 1,500 Sq. Ft.
- 3
- 3

- 1,100 - 1,500 Sq. Ft.
- 3
- 3

- 1,100 - 1,500 Sq. Ft.
- 3
- 3

- 1,500 - 2,000 Sq. Ft.
- 3
- 3

- 1,500 - 2,000 Sq. Ft.
- 3
- 3
Listing information provided in part by the Toronto Regional Real Estate Board for personal, non-commercial use by viewers of this site and may not be reproduced or redistributed. Copyright © TRREB. All rights reserved.
Information is deemed reliable but is not guaranteed accurate by TRREB®. The information provided herein must only be used by consumers that have a bona fide interest in the purchase, sale, or lease of real estate.








