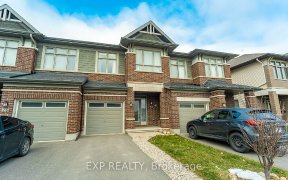


GORGEOUS 2017 Urbandale Champlain II townhome in desirable Riverside South fronting onto green space! Nearly 2,100 sq ft of living space with 3 bed, 3 bath, soaring 2 storey windows and unique designs features! Grand foyer has partial bath & separate mudroom w/inside entry from attached garage. Open concept main level features 9 ft....
GORGEOUS 2017 Urbandale Champlain II townhome in desirable Riverside South fronting onto green space! Nearly 2,100 sq ft of living space with 3 bed, 3 bath, soaring 2 storey windows and unique designs features! Grand foyer has partial bath & separate mudroom w/inside entry from attached garage. Open concept main level features 9 ft. ceilings & hardwood throughout; Elegant formal dining & separate living room w/gas fireplace on stunning accent wall. Chefs kitchen with walk-in pantry, extended quartz island w/breakfast bar & tons of cabinet space. Upper level spacious primary bedroom w/double doors, customized walk-in-closet w/organizers & 4 pc ensuite bath w/ double vanity. 2 other bedrooms, full bath & conveniently located 2nd floor laundry. Lower level ft. huge rec. space w/ storage area & separate rough-in for 4th bath. Fully fenced rear yard w/no direct rear neighbours. SOLD FIRM - WAITING ON DEPOSIT. Offers to be presented Wed, July 6th @ 6 pm.
Property Details
Size
Parking
Lot
Build
Rooms
Dining Rm
8′0″ x 17′0″
Kitchen
10′8″ x 14′6″
Pantry
Other
Eating Area
5′1″ x 7′5″
Living room/Fireplace
11′0″ x 11′11″
Foyer
Foyer
Ownership Details
Ownership
Taxes
Source
Listing Brokerage
For Sale Nearby
Sold Nearby

- 3
- 3

- 3
- 4

- 3
- 3

- 3
- 3

- 3
- 4

- 3
- 3

- 4
- 4

- 3
- 3
Listing information provided in part by the Ottawa Real Estate Board for personal, non-commercial use by viewers of this site and may not be reproduced or redistributed. Copyright © OREB. All rights reserved.
Information is deemed reliable but is not guaranteed accurate by OREB®. The information provided herein must only be used by consumers that have a bona fide interest in the purchase, sale, or lease of real estate.








