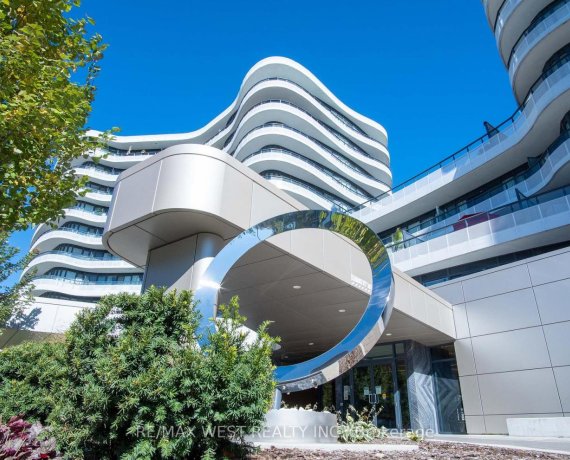
519 - 99 The Donway W
The Donway W, North York, Toronto, ON, M3C 0N8



your Search ends here! Welcome To Flaire Condos In The Upscale Shops Of Don Mills Has It All! Walkable Neighbourhood Of Trendy Shops And Restaurants Surrounded By Parks Walking/Biking Trails. Building Amenities Including Private Theatre, Exercise Rm Party Rm, Meeting Rm, 24 Concierge . Unit Located On Same Level As Wet Bar Beside Huge... Show More
your Search ends here! Welcome To Flaire Condos In The Upscale Shops Of Don Mills Has It All! Walkable Neighbourhood Of Trendy Shops And Restaurants Surrounded By Parks Walking/Biking Trails. Building Amenities Including Private Theatre, Exercise Rm Party Rm, Meeting Rm, 24 Concierge . Unit Located On Same Level As Wet Bar Beside Huge Outdoor Deck With Bbq's And Lounges- Entertainers Dream! Unique Custom Rolling Island/Breakfast Bar Matching The Decor. Bdrm Enclosed By Two Sliding Glass Doors When Open Create Airy Feel. (id:54626)
Additional Media
View Additional Media
Property Details
Size
Parking
Condo
Condo Amenities
Heating & Cooling
Ownership Details
Ownership
Condo Fee
Book A Private Showing
For Sale Nearby
Sold Nearby

- 700 - 799 Sq. Ft.
- 2
- 2

- 600 - 699 Sq. Ft.
- 1
- 1

- 500 - 599 Sq. Ft.
- 1
- 1

- 600 - 699 Sq. Ft.
- 1
- 2

- 900 - 999 Sq. Ft.
- 2
- 2

- 900 - 999 Sq. Ft.
- 2
- 2

- 1
- 1

- 500 - 599 Sq. Ft.
- 1
- 1
The trademarks REALTOR®, REALTORS®, and the REALTOR® logo are controlled by The Canadian Real Estate Association (CREA) and identify real estate professionals who are members of CREA. The trademarks MLS®, Multiple Listing Service® and the associated logos are owned by CREA and identify the quality of services provided by real estate professionals who are members of CREA.








