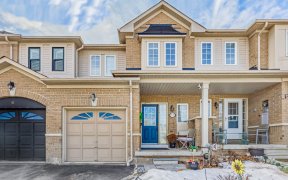
518 Littlewood Ln
Littlewood Ln, South East, Ajax, ON, L1S 0H1



Almost Brand-New, Less than a year old Townhouse with 3 Bedrooms, 2.5 Bathrooms. Hardwood Flooring On Main And Lower Floor. Spacious Open Concept Living Room Combined with Dining And Easy Access To Balcony To Entertain Yourselves Or Your Guests. Modern Kitchen W/ Spacious Pantry. Master Bedroom Has 3-pc Ensuite, Separate His/her Closets...
Almost Brand-New, Less than a year old Townhouse with 3 Bedrooms, 2.5 Bathrooms. Hardwood Flooring On Main And Lower Floor. Spacious Open Concept Living Room Combined with Dining And Easy Access To Balcony To Entertain Yourselves Or Your Guests. Modern Kitchen W/ Spacious Pantry. Master Bedroom Has 3-pc Ensuite, Separate His/her Closets And Walk-out To Private Balcony. Good Sized 2 Bedrooms Share a Common Bathroom W/Bathtub. Flex Area On Main Floor Which Can Be Used As Media/Office Room. Family-Friendly Community. 2 Minutes Drive To Hwy 401, Plazas, Parkette, Close To Lake, Schools, Public Transit Etc. Costco, Home Depot, Walmart, several restaurants, Hospital, medical offices, Dentist, 5 mins drive to lake, parks, schools, community recreation Center minutes away. Granite countertops, hardwood flooring on main floor and 1st floor with matching stairs, all 5 appliances, cold room in basement, upgraded kitchen sink with faucet, lots of windows, upgraded standing shower with beautiful glass doors, balconies. Garage with 2 remotes. Fridge, Stove, Dishwasher, Washer, Dryer, CAC
Property Details
Size
Parking
Build
Heating & Cooling
Utilities
Rooms
Great Rm
11′2″ x 15′2″
Breakfast
9′8″ x 12′11″
Kitchen
12′6″ x 12′11″
Prim Bdrm
14′1″ x 10′1″
2nd Br
8′11″ x 8′0″
3rd Br
3′3″ x 8′0″
Ownership Details
Ownership
Taxes
Source
Listing Brokerage
For Sale Nearby
Sold Nearby

- 1,400 - 1,599 Sq. Ft.
- 3
- 2

- 1,400 - 1,599 Sq. Ft.
- 3
- 3

- 3
- 3
- 1,800 - 1,999 Sq. Ft.
- 3
- 3

- 1,800 - 1,999 Sq. Ft.
- 3
- 3

- 1,500 - 2,000 Sq. Ft.
- 3
- 3
- 2,000 - 2,249 Sq. Ft.
- 4
- 4

- 1,500 - 2,000 Sq. Ft.
- 3
- 3
Listing information provided in part by the Toronto Regional Real Estate Board for personal, non-commercial use by viewers of this site and may not be reproduced or redistributed. Copyright © TRREB. All rights reserved.
Information is deemed reliable but is not guaranteed accurate by TRREB®. The information provided herein must only be used by consumers that have a bona fide interest in the purchase, sale, or lease of real estate.







