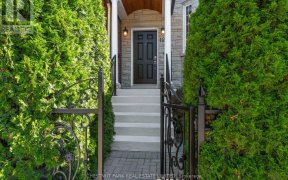
518 - 50 Curzon St
Curzon St, South Riverdale, Toronto, ON, M4M 0C2



518-50 Curzon St, a brilliantly completed modern luxury townhouse in Leslieville, ideal for a single executive or a professional family. This elegant residence offers 2,453 Sq. Ft.* designed for both comfort & style in a vibrant urban setting. The main level features a kitchen equipped with high-end appliances & sophisticated cabinetry, a...
518-50 Curzon St, a brilliantly completed modern luxury townhouse in Leslieville, ideal for a single executive or a professional family. This elegant residence offers 2,453 Sq. Ft.* designed for both comfort & style in a vibrant urban setting. The main level features a kitchen equipped with high-end appliances & sophisticated cabinetry, a dining room & convenient powder rm. The living room provides an inviting atmosphere plus a walkout terrace with gas BBQ connection, extending to a backyard space. On the 2nd-floor, two spacious bedrooms, replete with ample closet space, share a 4-piece bath. This level also offers a flexible space, suitable as a home office or library. The 3rd-floor primary suite is a luxurious retreat, featuring a large walk-in closet & a 5-piece en-suite bath with a double vanity, oversized shower, & deep soaker tub. The rooftop terrace, enhanced with a Skyscapes deck, spans 550 Sq. Ft. & provides stunning city views amidst lush greenery. Don't miss the video tour! A locker. 2nd entrance direct from underground parking, w/2-bike rack. Possible to add electric car charger (ask LA). Energy-efficient geothermal heating/cooling. Outdoor gas/water connec. Central vac. *Includes finished basement w/window.
Property Details
Size
Parking
Build
Heating & Cooling
Rooms
Family
12′11″ x 15′9″
Kitchen
9′5″ x 14′4″
Dining
9′1″ x 13′3″
2nd Br
12′11″ x 12′0″
3rd Br
12′11″ x 11′3″
Office
9′8″ x 10′9″
Ownership Details
Ownership
Condo Policies
Taxes
Condo Fee
Source
Listing Brokerage
For Sale Nearby

- 3
- 2
Sold Nearby

- 2,250 - 2,499 Sq. Ft.
- 3
- 3

- 2,250 - 2,499 Sq. Ft.
- 3
- 3

- 2,250 - 2,499 Sq. Ft.
- 3
- 3

- 2,250 - 2,499 Sq. Ft.
- 3
- 3

- 2,000 - 2,249 Sq. Ft.
- 3
- 3

- 3
- 2

- 3
- 3

- 3
- 3
Listing information provided in part by the Toronto Regional Real Estate Board for personal, non-commercial use by viewers of this site and may not be reproduced or redistributed. Copyright © TRREB. All rights reserved.
Information is deemed reliable but is not guaranteed accurate by TRREB®. The information provided herein must only be used by consumers that have a bona fide interest in the purchase, sale, or lease of real estate.






