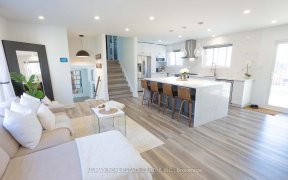
5176 Idlewood Crescent
Idlewood Crescent, South Burlington, Burlington, ON, L7L 3Y6



Incredible Property With Pool, Deck And 2 Patios, A Cabana, Woodfired Pizza Oven And Large Grassed Area, Making This The Perfect Family Getaway Right In Your Own Backyard. This Four-Level Side Split Has Room To Grow And Features, 3+1 Bedrooms, 2 Full Baths, And An Updated Kitchen With Stainless Steel Appliances And Quartz Counter Tops....
Incredible Property With Pool, Deck And 2 Patios, A Cabana, Woodfired Pizza Oven And Large Grassed Area, Making This The Perfect Family Getaway Right In Your Own Backyard. This Four-Level Side Split Has Room To Grow And Features, 3+1 Bedrooms, 2 Full Baths, And An Updated Kitchen With Stainless Steel Appliances And Quartz Counter Tops. Located On A Beautiful Quiet Street In A Great Family Neighborhood, A Property Like This Won't Come Up Too Often. Included: Fridge, Stove And Overhead Fan, Dishwasher, Washer, Dryer, All Electrical Light Fixtures, All Window Coverings, Garage Door Opener And Remote
Property Details
Size
Parking
Build
Rooms
Living
13′3″ x 15′3″
Dining
9′1″ x 9′7″
Kitchen
10′11″ x 11′1″
Prim Bdrm
10′4″ x 13′3″
Bathroom
Bathroom
Br
8′9″ x 12′9″
Ownership Details
Ownership
Taxes
Source
Listing Brokerage
For Sale Nearby
Sold Nearby

- 3
- 2

- 1,100 - 1,500 Sq. Ft.
- 3
- 2

- 1,100 - 1,500 Sq. Ft.
- 3
- 2

- 3
- 2

- 2000 Sq. Ft.
- 5
- 2

- 3
- 2

- 1,100 - 1,500 Sq. Ft.
- 3
- 2

- 1,100 - 1,500 Sq. Ft.
- 3
- 1
Listing information provided in part by the Toronto Regional Real Estate Board for personal, non-commercial use by viewers of this site and may not be reproduced or redistributed. Copyright © TRREB. All rights reserved.
Information is deemed reliable but is not guaranteed accurate by TRREB®. The information provided herein must only be used by consumers that have a bona fide interest in the purchase, sale, or lease of real estate.







