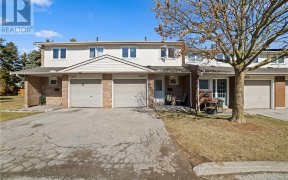
5173 Banting Ct
Banting Ct, South Burlington, Burlington, ON, L7L 2Z4



Welcome to this charming 4 bedroom townhouse nestled on a tranquil cul-de-sac in South-East Burlington. Conveniently located just a short walk to the lake and all amenities. The main level boasts a large living room and a beautifully renovated kitchen with stainless steel appliances, granite countertops, a breakfast bar and a walkout to...
Welcome to this charming 4 bedroom townhouse nestled on a tranquil cul-de-sac in South-East Burlington. Conveniently located just a short walk to the lake and all amenities. The main level boasts a large living room and a beautifully renovated kitchen with stainless steel appliances, granite countertops, a breakfast bar and a walkout to the backyard. Upstairs you will find 4 bedrooms, providing flexibility for a growing family or accommodating guests. The spacious 4-piece bathroom features a glass shower and a luxurious freestanding bathtub. The basement contains a recreation room, storage room and laundry room. The fully fenced backyard contains a gazebo, offering a perfect retreat for outdoor enjoyment and relaxation. Upgrades include: fence (2023), patio door (2023), upstairs windows (2021), kitchen (2020), upstairs bathroom (2020), front and back siding (2020), roof (approx 2018).
Property Details
Size
Parking
Condo
Condo Amenities
Build
Heating & Cooling
Rooms
Living
14′8″ x 16′4″
Dining
8′9″ x 10′6″
Kitchen
9′6″ x 11′3″
Bathroom
Bathroom
Prim Bdrm
12′11″ x 10′2″
2nd Br
8′7″ x 8′11″
Ownership Details
Ownership
Condo Policies
Taxes
Condo Fee
Source
Listing Brokerage
For Sale Nearby
Sold Nearby

- 1,200 - 1,399 Sq. Ft.
- 4
- 2

- 4
- 2

- 3
- 2

- 1,200 - 1,399 Sq. Ft.
- 3
- 2

- 1,200 - 1,399 Sq. Ft.
- 3
- 2

- 1,200 - 1,399 Sq. Ft.
- 3
- 2

- 1,000 - 1,199 Sq. Ft.
- 3
- 2

- 4
- 2
Listing information provided in part by the Toronto Regional Real Estate Board for personal, non-commercial use by viewers of this site and may not be reproduced or redistributed. Copyright © TRREB. All rights reserved.
Information is deemed reliable but is not guaranteed accurate by TRREB®. The information provided herein must only be used by consumers that have a bona fide interest in the purchase, sale, or lease of real estate.







