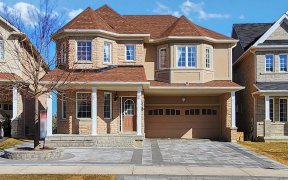
517 Clifford Perry Pl
Clifford Perry Pl, Newmarket, Newmarket, ON, L3Y 4V9



Desriable Home In Prestigious Woodland Hill Neighbourhood of Newmarket, This Property Built 2016, The Main Floor 10' Foot Ceilings, Entrance Foyer 18' Foot Ceilings, Open Concept & Eye-Catching Brightly Open View Backing On To Conservattion Ravine, Fully Custom Kitchen W/Bar Included Central Island W/Sink, Combined To Breakfast Area &...
Desriable Home In Prestigious Woodland Hill Neighbourhood of Newmarket, This Property Built 2016, The Main Floor 10' Foot Ceilings, Entrance Foyer 18' Foot Ceilings, Open Concept & Eye-Catching Brightly Open View Backing On To Conservattion Ravine, Fully Custom Kitchen W/Bar Included Central Island W/Sink, Combined To Breakfast Area & Family Rm, 2 Way Fireplace, Fire Alarm System, Central Audio System, Water Softener, Featuring 4 Beds Ensuite Washrooms, Floor Area 2780 Sq.ft, Hardwood Floor Main, 2nd Floor Carpet Throughout, Window Coverings, Light Fixtures & Pot Lights And Chandeliers. Minutes Driving To Hwy 400/404, Closed To Tons Of Restaurants, Upper Canada Mall, School, Shopping Centre, Costco, Public Transit And Etc. Appliances Included: Fridge, Gas Stove, Washer, Dryer, Built-In Dishwasher, Light Fixtures, Windows Coverings, Central Air Conditioner, Central Vacuum, Garage Door Opener Remotes, 2 Way Fireplace.
Property Details
Size
Parking
Build
Heating & Cooling
Utilities
Rooms
Living
14′1″ x 16′3″
Dining
10′2″ x 13′1″
Kitchen
12′6″ x 13′5″
Family
13′1″ x 22′0″
Breakfast
9′10″ x 13′5″
Laundry
5′6″ x 10′2″
Ownership Details
Ownership
Taxes
Source
Listing Brokerage
For Sale Nearby
Sold Nearby

- 3,000 - 3,500 Sq. Ft.
- 6
- 6

- 3,500 - 5,000 Sq. Ft.
- 6
- 7

- 4
- 3

- 4
- 3

- 4
- 5

- 5
- 4

- 4
- 4

- 1900 Sq. Ft.
- 3
- 3
Listing information provided in part by the Toronto Regional Real Estate Board for personal, non-commercial use by viewers of this site and may not be reproduced or redistributed. Copyright © TRREB. All rights reserved.
Information is deemed reliable but is not guaranteed accurate by TRREB®. The information provided herein must only be used by consumers that have a bona fide interest in the purchase, sale, or lease of real estate.







