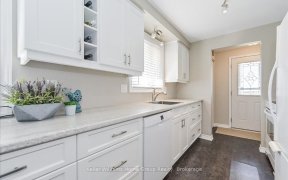
516 McTavish St
McTavish St, Rural Centre Wellington, Centre Wellington, ON, N1M 3C7



Mature Neighbourhood In Fergus' South End, Bungalow Has Been Beautifully Renovated Including Roof, Windows, Insulation, Exterior Siding & Stone, Incredible Covered Front Porch + More! The Main Floor Has Spacious Living Space, Pot Lights & Large Windows. 3 Bedrooms, 4Pc Bath + Mudroom Addition W/ Infloor Heat, 2 Pc Bath, Laundry & W/O To...
Mature Neighbourhood In Fergus' South End, Bungalow Has Been Beautifully Renovated Including Roof, Windows, Insulation, Exterior Siding & Stone, Incredible Covered Front Porch + More! The Main Floor Has Spacious Living Space, Pot Lights & Large Windows. 3 Bedrooms, 4Pc Bath + Mudroom Addition W/ Infloor Heat, 2 Pc Bath, Laundry & W/O To Backyd. Finished Basement W/ 4th Bed + Office, 3Pc Bath With Tiled W/I Shower And Rec Rm W/ Gas Fp. Oversized Garage W/ Interboard Listing With Guelph & District Association Of Realtors* In Floor Heat, Access To Backyard W/ Concrete Patio.
Property Details
Size
Parking
Build
Rooms
Dining
16′0″ x 8′0″
Living
10′11″ x 14′11″
Kitchen
14′11″ x 8′0″
Br
10′11″ x 6′11″
Prim Bdrm
12′11″ x 10′11″
Br
9′10″ x 10′0″
Ownership Details
Ownership
Taxes
Source
Listing Brokerage
For Sale Nearby
Sold Nearby

- 3
- 2

- 1,100 - 1,500 Sq. Ft.
- 3
- 2

- 1,100 - 1,500 Sq. Ft.
- 4
- 2

- 3
- 2

- 700 - 1,100 Sq. Ft.
- 3
- 2

- 700 - 1,100 Sq. Ft.
- 4
- 2

- 700 - 1,100 Sq. Ft.
- 3
- 2

- 2,500 - 3,000 Sq. Ft.
- 4
- 2
Listing information provided in part by the Toronto Regional Real Estate Board for personal, non-commercial use by viewers of this site and may not be reproduced or redistributed. Copyright © TRREB. All rights reserved.
Information is deemed reliable but is not guaranteed accurate by TRREB®. The information provided herein must only be used by consumers that have a bona fide interest in the purchase, sale, or lease of real estate.







