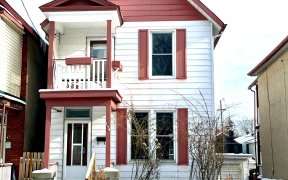


Want updated space downtown but don't want a Condo? This is the one you've been waiting for in Centretown- Walking distance to all that Downtown Ottawa has to offer with a main floor income producing 2 bedroom apartment! (2095/month) Unit 1 features enough living space for a family as well as 3 balconies including ROOFTOP patio! Updates...
Want updated space downtown but don't want a Condo? This is the one you've been waiting for in Centretown- Walking distance to all that Downtown Ottawa has to offer with a main floor income producing 2 bedroom apartment! (2095/month) Unit 1 features enough living space for a family as well as 3 balconies including ROOFTOP patio! Updates galore including kitchen with quartz countertops, open concept living space and bedroom or office. 3rd floor master bedroom has ensuite bath with heated floors, soaker tub and bluetooth speakers in the shower. Main floor bedroom has it's own ensuite as well. Perfect for teens, guest bedroom, or office. Backyard area offers 2 open parking spots as well as a RARE double car Garage! Subsidize your mortgage with the completely separate furnished apartment! (Unit 2) Or go for big money on Airbnb. Home is available furnished if desired.
Property Details
Size
Parking
Lot
Build
Heating & Cooling
Utilities
Rooms
Bedroom
14′0″ x 20′4″
Bedroom
10′0″ x 11′0″
Bedroom
11′9″ x 12′3″
Kitchen
9′0″ x 11′4″
Dining Rm
11′0″ x 12′4″
Living Rm
16′9″ x 17′0″
Ownership Details
Ownership
Taxes
Source
Listing Brokerage
For Sale Nearby

- 3,500 - 5,000 Sq. Ft.
- 12
- 4
Sold Nearby

- 4
- 3

- 3
- 2

- 5
- 2

- 3
- 1

- 2
- 3

- 2
- 2


- 4
- 2
Listing information provided in part by the Ottawa Real Estate Board for personal, non-commercial use by viewers of this site and may not be reproduced or redistributed. Copyright © OREB. All rights reserved.
Information is deemed reliable but is not guaranteed accurate by OREB®. The information provided herein must only be used by consumers that have a bona fide interest in the purchase, sale, or lease of real estate.







