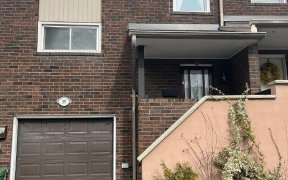
516 - 475 The West Mall
The West Mall, Etobicoke Centre, Toronto, ON, M9C 4Z3



Gorgeous updated south east facing corner end unit 2 bedroom + Den with wrap around, unobstructed and expansive views. Approx 1259 square feet. Open concept living room with walkout to large balcony. Separate full dining room. Large updated kitchen with antique cupboards and porcelain floors. Separate cosy den with office area. Massive...
Gorgeous updated south east facing corner end unit 2 bedroom + Den with wrap around, unobstructed and expansive views. Approx 1259 square feet. Open concept living room with walkout to large balcony. Separate full dining room. Large updated kitchen with antique cupboards and porcelain floors. Separate cosy den with office area. Massive master bedroom with huge walk-in closet. Large ensuite storage and laundry. Beautiful laminate flooring and porcelain tiles throughout. Freshly decorated and painted. Awesome open concept layout with room for privacy if desired. Fridge, stove, washer, dryer, dishwasher (as is), microwave.
Property Details
Size
Parking
Condo
Condo Amenities
Build
Heating & Cooling
Rooms
Living
10′9″ x 20′2″
Dining
12′0″ x 17′1″
Kitchen
8′11″ x 9′10″
Den
8′10″ x 11′11″
Br
10′9″ x 15′9″
2nd Br
11′10″ x 11′5″
Ownership Details
Ownership
Condo Policies
Taxes
Condo Fee
Source
Listing Brokerage
For Sale Nearby
Sold Nearby

- 1,000 - 1,199 Sq. Ft.
- 2
- 1

- 1,200 - 1,399 Sq. Ft.
- 3
- 2

- 3
- 2

- 1,200 - 1,399 Sq. Ft.
- 3
- 2

- 2
- 1

- 1200 Sq. Ft.
- 2
- 1

- 2
- 1

- 2
- 1
Listing information provided in part by the Toronto Regional Real Estate Board for personal, non-commercial use by viewers of this site and may not be reproduced or redistributed. Copyright © TRREB. All rights reserved.
Information is deemed reliable but is not guaranteed accurate by TRREB®. The information provided herein must only be used by consumers that have a bona fide interest in the purchase, sale, or lease of real estate.







